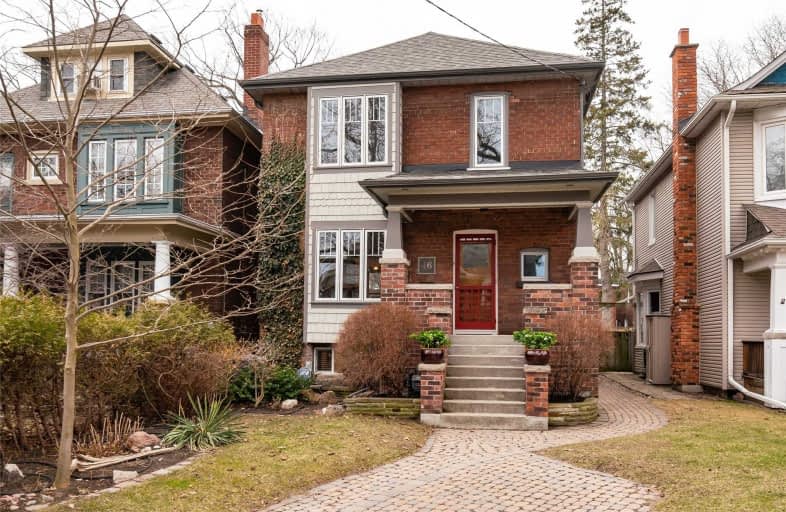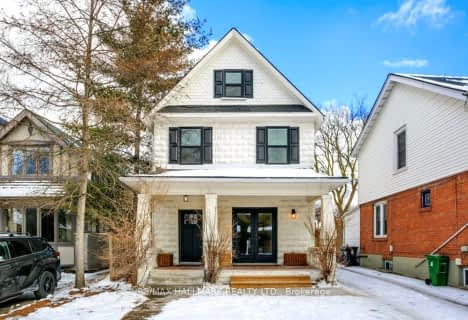
St Denis Catholic School
Elementary: Catholic
0.66 km
Balmy Beach Community School
Elementary: Public
0.77 km
St John Catholic School
Elementary: Catholic
0.88 km
Glen Ames Senior Public School
Elementary: Public
0.15 km
Kew Beach Junior Public School
Elementary: Public
0.61 km
Williamson Road Junior Public School
Elementary: Public
0.18 km
Greenwood Secondary School
Secondary: Public
2.76 km
Notre Dame Catholic High School
Secondary: Catholic
0.99 km
St Patrick Catholic Secondary School
Secondary: Catholic
2.51 km
Monarch Park Collegiate Institute
Secondary: Public
2.16 km
Neil McNeil High School
Secondary: Catholic
1.39 km
Malvern Collegiate Institute
Secondary: Public
1.19 km









