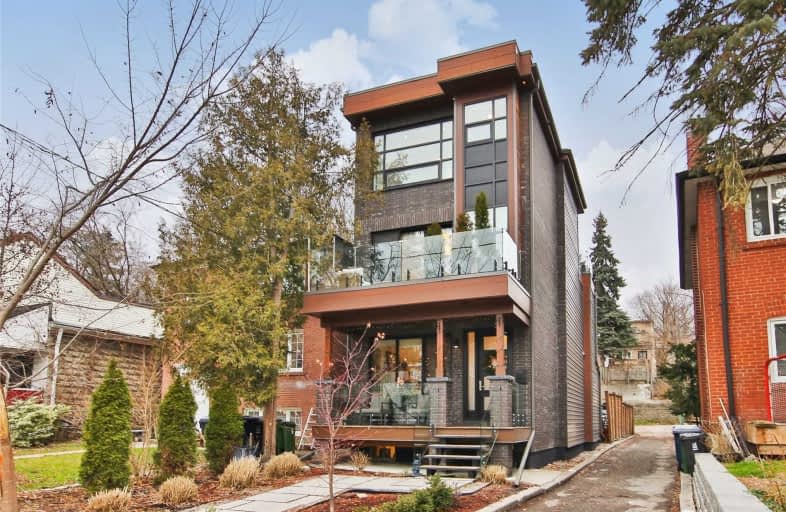
East Alternative School of Toronto
Elementary: Public
0.48 km
ÉÉC du Bon-Berger
Elementary: Catholic
0.35 km
Equinox Holistic Alternative School
Elementary: Public
0.76 km
St Joseph Catholic School
Elementary: Catholic
0.67 km
Blake Street Junior Public School
Elementary: Public
0.48 km
Leslieville Junior Public School
Elementary: Public
0.52 km
First Nations School of Toronto
Secondary: Public
0.87 km
School of Life Experience
Secondary: Public
0.99 km
Subway Academy I
Secondary: Public
0.85 km
Greenwood Secondary School
Secondary: Public
0.99 km
St Patrick Catholic Secondary School
Secondary: Catholic
0.80 km
Riverdale Collegiate Institute
Secondary: Public
0.29 km
$
$1,799,000
- 2 bath
- 3 bed
- 1500 sqft
33 Bloomfield Avenue, Toronto, Ontario • M4L 2G2 • South Riverdale
$
$1,998,000
- 4 bath
- 4 bed
- 2000 sqft
13 Knight Street, Toronto, Ontario • M4C 3K8 • Danforth Village-East York













