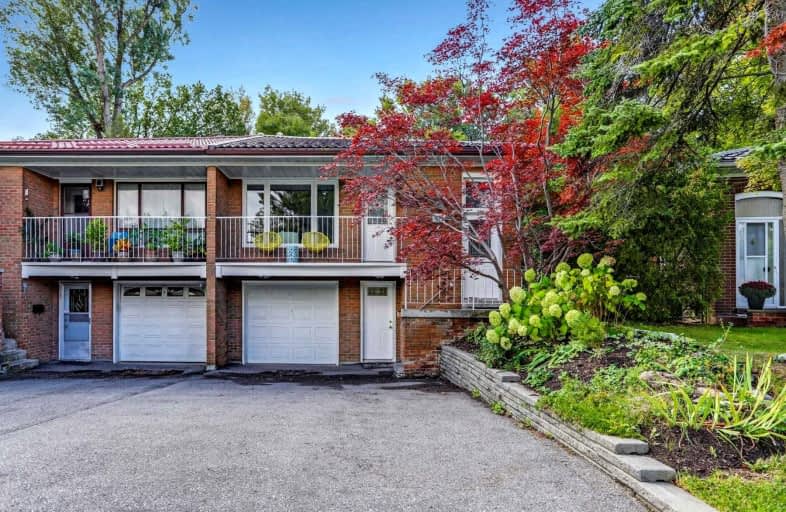
Pineway Public School
Elementary: Public
0.91 km
Zion Heights Middle School
Elementary: Public
1.01 km
Bayview Fairways Public School
Elementary: Public
1.75 km
Steelesview Public School
Elementary: Public
0.32 km
Bayview Glen Public School
Elementary: Public
1.22 km
Lester B Pearson Elementary School
Elementary: Public
1.27 km
Msgr Fraser College (Northeast)
Secondary: Catholic
1.59 km
St. Joseph Morrow Park Catholic Secondary School
Secondary: Catholic
1.24 km
Thornlea Secondary School
Secondary: Public
3.41 km
A Y Jackson Secondary School
Secondary: Public
1.23 km
Brebeuf College School
Secondary: Catholic
1.71 km
St Robert Catholic High School
Secondary: Catholic
3.52 km
$X,XXX,XXX
- — bath
- — bed
- — sqft
991 Old Cummer Avenue, Toronto, Ontario • M2H 1W5 • Bayview Woods-Steeles






