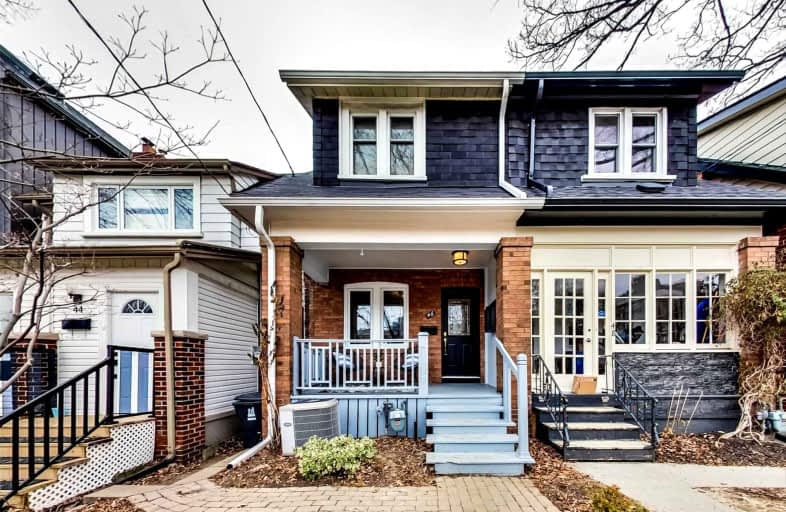Car-Dependent
- Almost all errands require a car.
Excellent Transit
- Most errands can be accomplished by public transportation.
Very Bikeable
- Most errands can be accomplished on bike.

St Alphonsus Catholic School
Elementary: CatholicHoly Rosary Catholic School
Elementary: CatholicHillcrest Community School
Elementary: PublicWinona Drive Senior Public School
Elementary: PublicMcMurrich Junior Public School
Elementary: PublicHumewood Community School
Elementary: PublicMsgr Fraser Orientation Centre
Secondary: CatholicWest End Alternative School
Secondary: PublicMsgr Fraser College (Alternate Study) Secondary School
Secondary: CatholicVaughan Road Academy
Secondary: PublicOakwood Collegiate Institute
Secondary: PublicForest Hill Collegiate Institute
Secondary: Public-
Wise Guys Bar & Grill
682 Street Clair Avenue W, Toronto, ON M6C 1B1 0.31km -
Wychwood Pub
517 Saint Clair Avenue W, Toronto, ON M6C 1A1 0.34km -
Senso Bar & Restaurant
730 St Clair Ave W, Toronto, ON M6C 1B3 0.43km
-
Tim Hortons
550 St. Clair Avenue West, Toronto, ON M6C 2R6 0.18km -
The Guild House
579 Saint Clair Avenue W, Toronto, ON M6C 1A3 0.21km -
CocoaLatte
671 St. Clair Avenue W, Toronto, ON M6C 1A7 0.3km
-
Miles Nadal JCC
750 Spadina Ave, Toronto, ON M5S 2J2 2.48km -
GoodLife Fitness
80 Bloor Street W, Toronto, ON M5S 2V1 3.06km -
Quest Health & Performance
231 Wallace Avenue, Toronto, ON M6H 1V5 3.09km
-
Shoppers Drug Mart
523 St Clair Ave W, Toronto, ON M6C 1A1 0.32km -
Clairhurst Medical Pharmacy
1466 Bathurst Street, Toronto, ON M6C 1A1 0.38km -
Drugstore Pharmacy
396 Street Clair Avenue W, Toronto, ON M5P 3N3 0.61km
-
Harvey's Restaurants
550 St. Clair Ave W, Toronto, ON M6C 1A5 0.18km -
Tim Hortons
550 St. Clair Avenue West, Toronto, ON M6C 2R6 0.18km -
Just Another Burger Spot
630 Saint Clair Avenue W, Toronto, ON M6C 1A9 0.2km
-
Galleria Shopping Centre
1245 Dupont Street, Toronto, ON M6H 2A6 2.37km -
Yorkville Village
55 Avenue Road, Toronto, ON M5R 3L2 2.69km -
Holt Renfrew Centre
50 Bloor Street West, Toronto, ON M4W 3.16km
-
Fruits Market
541 St Clair Ave W, Toronto, ON M6C 2R6 0.25km -
Loblaws
396 St. Clair Avenue W, Toronto, ON M5P 3N3 0.6km -
No Frills
243 Alberta Avenue, Toronto, ON M6C 3X4 0.94km
-
LCBO
396 Street Clair Avenue W, Toronto, ON M5P 3N3 0.61km -
LCBO
908 St Clair Avenue W, St. Clair and Oakwood, Toronto, ON M6C 1C6 0.98km -
LCBO
232 Dupont Street, Toronto, ON M5R 1V7 1.69km
-
Hercules Automotive & Tire Service
78 Vaughan Road, Toronto, ON M6C 2L7 0.18km -
Shell
1586 Bathurst Street, York, ON M5P 3H3 0.38km -
Edmar's Auto Service
260 Vaughan Road, Toronto, ON M6C 2N1 0.54km
-
Hot Docs Ted Rogers Cinema
506 Bloor Street W, Toronto, ON M5S 1Y3 2.27km -
Hot Docs Canadian International Documentary Festival
720 Spadina Avenue, Suite 402, Toronto, ON M5S 2T9 2.58km -
Innis Town Hall
2 Sussex Ave, Toronto, ON M5S 1J5 2.77km
-
Toronto Public Library - Toronto
1431 Bathurst St, Toronto, ON M5R 3J2 0.47km -
Toronto Public Library
1246 Shaw Street, Toronto, ON M6G 3N9 1.13km -
Oakwood Village Library & Arts Centre
341 Oakwood Avenue, Toronto, ON M6E 2W1 1.26km
-
SickKids
555 University Avenue, Toronto, ON M5G 1X8 2.88km -
MCI Medical Clinics
160 Eglinton Avenue E, Toronto, ON M4P 3B5 3.56km -
Toronto Western Hospital
399 Bathurst Street, Toronto, ON M5T 3.66km
-
Sir Winston Churchill Park
301 St Clair Ave W (at Spadina Rd), Toronto ON M4V 1S4 1.06km -
Cedarvale Dog Park
Toronto ON 1.04km -
Cedarvale Playground
41 Markdale Ave, Toronto ON 1.2km
-
RBC Royal Bank
2346 Yonge St (at Orchard View Blvd.), Toronto ON M4P 2W7 3.33km -
CIBC
2866 Dufferin St (at Glencairn Ave.), Toronto ON M6B 3S6 3.58km -
TD Bank Financial Group
382 Roncesvalles Ave (at Marmaduke Ave.), Toronto ON M6R 2M9 4.34km
- 3 bath
- 4 bed
- 1100 sqft
Main-385 Symington Avenue, Toronto, Ontario • M6N 2W4 • Weston-Pellam Park
- 2 bath
- 3 bed
Upper-64 Russett Avenue, Toronto, Ontario • M6H 3M3 • Dovercourt-Wallace Emerson-Junction














