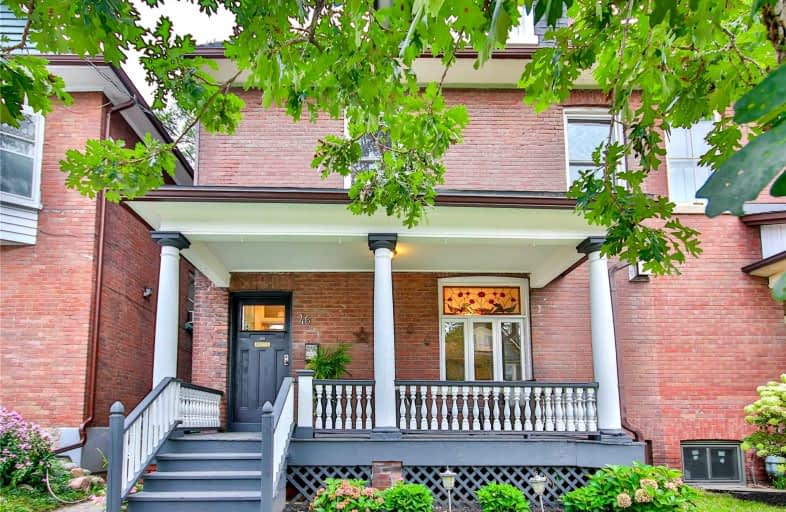
3D Walkthrough

Quest Alternative School Senior
Elementary: Public
0.23 km
First Nations School of Toronto Junior Senior
Elementary: Public
0.74 km
Queen Alexandra Middle School
Elementary: Public
0.79 km
Dundas Junior Public School
Elementary: Public
0.74 km
Frankland Community School Junior
Elementary: Public
0.95 km
Withrow Avenue Junior Public School
Elementary: Public
0.23 km
Msgr Fraser College (St. Martin Campus)
Secondary: Catholic
1.12 km
SEED Alternative
Secondary: Public
0.74 km
Eastdale Collegiate Institute
Secondary: Public
0.33 km
CALC Secondary School
Secondary: Public
1.07 km
Rosedale Heights School of the Arts
Secondary: Public
1.37 km
Riverdale Collegiate Institute
Secondary: Public
1.28 km


