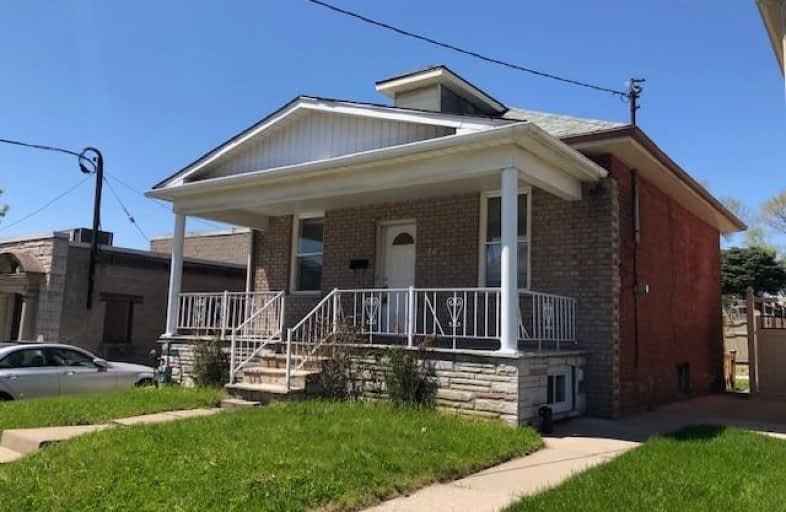
Harwood Public School
Elementary: Public
0.84 km
General Mercer Junior Public School
Elementary: Public
0.45 km
Santa Maria Catholic School
Elementary: Catholic
0.69 km
Silverthorn Community School
Elementary: Public
0.79 km
St Matthew Catholic School
Elementary: Catholic
0.14 km
St Nicholas of Bari Catholic School
Elementary: Catholic
0.79 km
Ursula Franklin Academy
Secondary: Public
2.59 km
George Harvey Collegiate Institute
Secondary: Public
0.57 km
Blessed Archbishop Romero Catholic Secondary School
Secondary: Catholic
0.99 km
York Memorial Collegiate Institute
Secondary: Public
1.26 km
Western Technical & Commercial School
Secondary: Public
2.59 km
Humberside Collegiate Institute
Secondary: Public
2.25 km
$
$3,950
- 1 bath
- 3 bed
01-349 St Johns Road, Toronto, Ontario • M6S 2K5 • Runnymede-Bloor West Village
$
$3,200
- 2 bath
- 3 bed
- 700 sqft
Upper-394 Caledonia Road, Toronto, Ontario • M6E 4T8 • Caledonia-Fairbank
$
$3,750
- 2 bath
- 3 bed
- 1500 sqft
90 Beaver Avenue, Toronto, Ontario • M6H 2G2 • Dovercourt-Wallace Emerson-Junction














