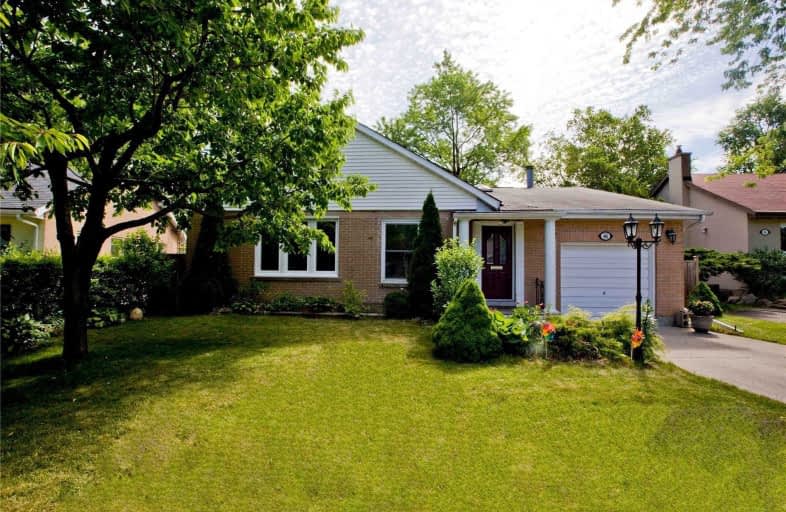
Greenland Public School
Elementary: Public
1.12 km
Norman Ingram Public School
Elementary: Public
0.43 km
Three Valleys Public School
Elementary: Public
1.11 km
Rippleton Public School
Elementary: Public
1.19 km
Don Mills Middle School
Elementary: Public
0.80 km
St Bonaventure Catholic School
Elementary: Catholic
1.32 km
Windfields Junior High School
Secondary: Public
2.53 km
École secondaire Étienne-Brûlé
Secondary: Public
2.35 km
George S Henry Academy
Secondary: Public
2.50 km
York Mills Collegiate Institute
Secondary: Public
2.48 km
Don Mills Collegiate Institute
Secondary: Public
0.86 km
Victoria Park Collegiate Institute
Secondary: Public
2.46 km


