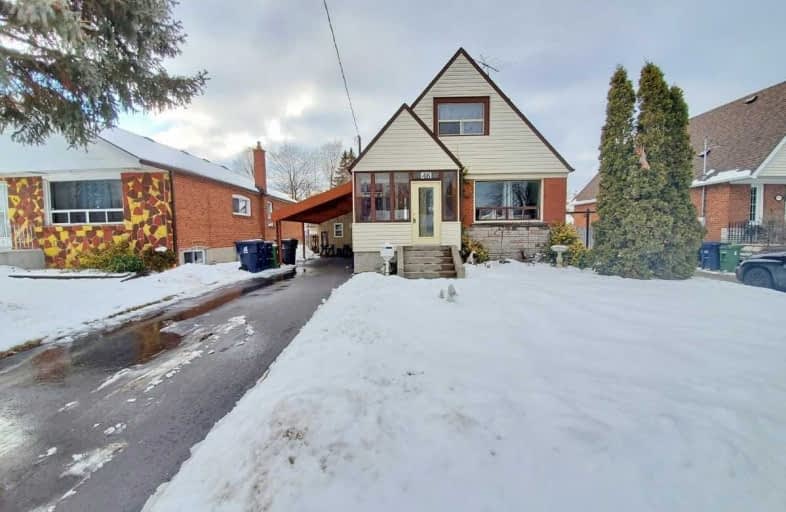
Manhattan Park Junior Public School
Elementary: Public
1.02 km
Dorset Park Public School
Elementary: Public
0.41 km
Buchanan Public School
Elementary: Public
1.40 km
General Crerar Public School
Elementary: Public
0.88 km
St Lawrence Catholic School
Elementary: Catholic
0.51 km
Ellesmere-Statton Public School
Elementary: Public
1.22 km
Alternative Scarborough Education 1
Secondary: Public
2.68 km
Bendale Business & Technical Institute
Secondary: Public
1.46 km
Winston Churchill Collegiate Institute
Secondary: Public
0.68 km
David and Mary Thomson Collegiate Institute
Secondary: Public
1.85 km
Jean Vanier Catholic Secondary School
Secondary: Catholic
2.53 km
Wexford Collegiate School for the Arts
Secondary: Public
2.10 km
$
$899,888
- 3 bath
- 3 bed
- 1500 sqft
26 Innismore Crescent, Toronto, Ontario • M1R 1C7 • Wexford-Maryvale














