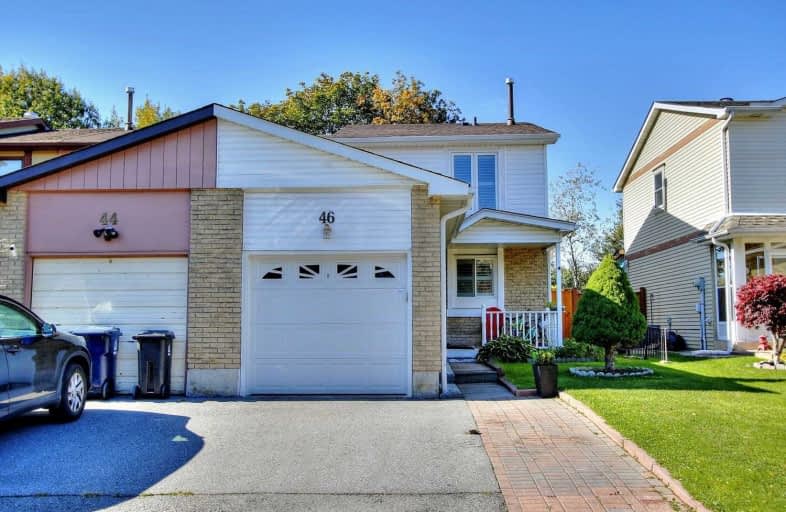
St Jean de Brebeuf Catholic School
Elementary: Catholic
0.16 km
John G Diefenbaker Public School
Elementary: Public
0.19 km
Meadowvale Public School
Elementary: Public
1.17 km
Morrish Public School
Elementary: Public
1.24 km
Chief Dan George Public School
Elementary: Public
0.78 km
Cardinal Leger Catholic School
Elementary: Catholic
1.13 km
Maplewood High School
Secondary: Public
5.27 km
St Mother Teresa Catholic Academy Secondary School
Secondary: Catholic
3.31 km
West Hill Collegiate Institute
Secondary: Public
3.40 km
Sir Oliver Mowat Collegiate Institute
Secondary: Public
3.69 km
Lester B Pearson Collegiate Institute
Secondary: Public
4.20 km
St John Paul II Catholic Secondary School
Secondary: Catholic
2.54 km


