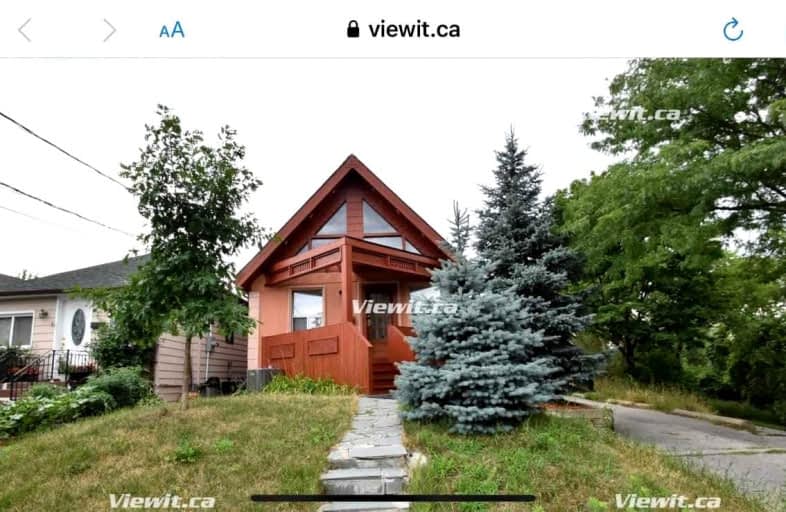
Cordella Junior Public School
Elementary: Public
0.83 km
Harwood Public School
Elementary: Public
0.80 km
King George Junior Public School
Elementary: Public
0.94 km
Rockcliffe Middle School
Elementary: Public
0.38 km
George Syme Community School
Elementary: Public
0.48 km
James Culnan Catholic School
Elementary: Catholic
1.18 km
Frank Oke Secondary School
Secondary: Public
1.05 km
Ursula Franklin Academy
Secondary: Public
1.87 km
George Harvey Collegiate Institute
Secondary: Public
1.75 km
Runnymede Collegiate Institute
Secondary: Public
0.97 km
Blessed Archbishop Romero Catholic Secondary School
Secondary: Catholic
1.06 km
Western Technical & Commercial School
Secondary: Public
1.87 km
$
$3,300
- 2 bath
- 3 bed
- 700 sqft
324 St. Johns Road, Toronto, Ontario • M6S 2K4 • Runnymede-Bloor West Village
$
$3,950
- 1 bath
- 3 bed
01-349 St Johns Road, Toronto, Ontario • M6S 2K5 • Runnymede-Bloor West Village
$
$3,200
- 2 bath
- 3 bed
- 700 sqft
Upper-394 Caledonia Road, Toronto, Ontario • M6E 4T8 • Caledonia-Fairbank














