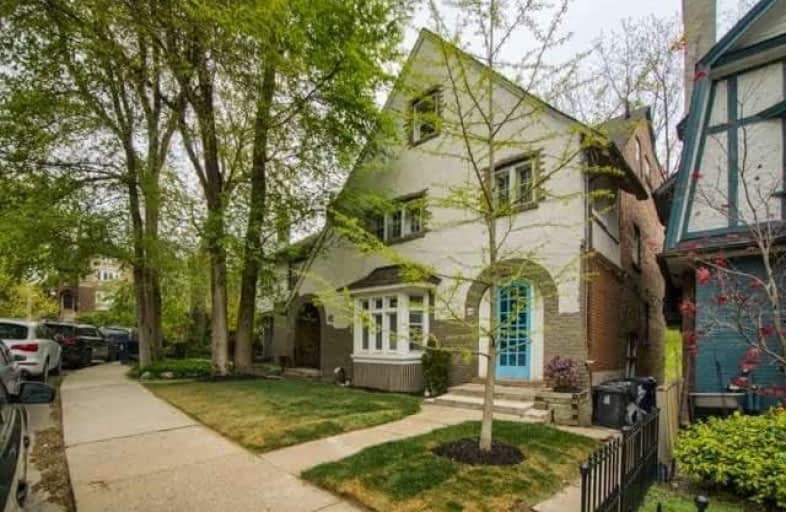
Cottingham Junior Public School
Elementary: Public
0.86 km
Rosedale Junior Public School
Elementary: Public
0.87 km
Whitney Junior Public School
Elementary: Public
0.72 km
Our Lady of Perpetual Help Catholic School
Elementary: Catholic
0.37 km
Jesse Ketchum Junior and Senior Public School
Elementary: Public
1.37 km
Deer Park Junior and Senior Public School
Elementary: Public
0.68 km
Native Learning Centre
Secondary: Public
2.42 km
Collège français secondaire
Secondary: Public
2.57 km
Msgr Fraser-Isabella
Secondary: Catholic
1.85 km
Jarvis Collegiate Institute
Secondary: Public
2.25 km
St Joseph's College School
Secondary: Catholic
2.28 km
Rosedale Heights School of the Arts
Secondary: Public
2.05 km
$X,XXX,XXX
- — bath
- — bed
294 Gerrard Street East, Toronto, Ontario • M5A 2G4 • Cabbagetown-South St. James Town



