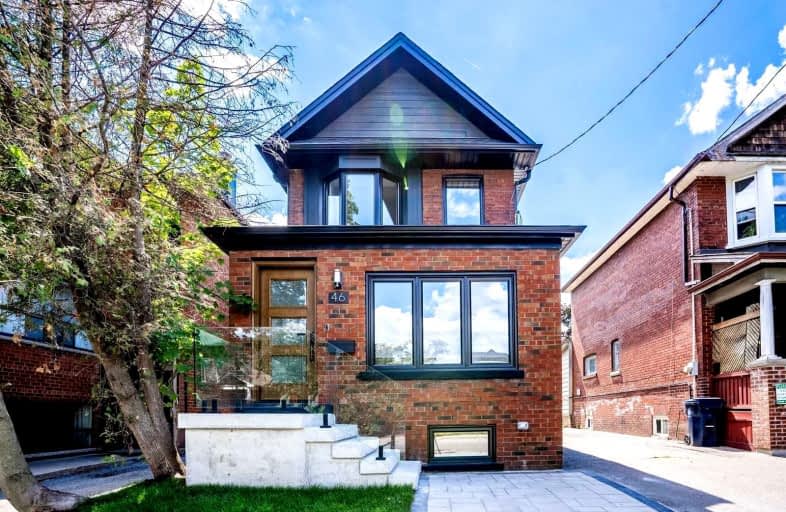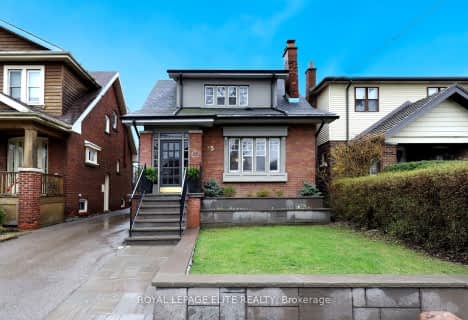
3D Walkthrough

The Holy Trinity Catholic School
Elementary: Catholic
1.36 km
Seventh Street Junior School
Elementary: Public
0.29 km
St Teresa Catholic School
Elementary: Catholic
0.70 km
St Leo Catholic School
Elementary: Catholic
1.59 km
Second Street Junior Middle School
Elementary: Public
0.42 km
John English Junior Middle School
Elementary: Public
1.36 km
Etobicoke Year Round Alternative Centre
Secondary: Public
5.51 km
Lakeshore Collegiate Institute
Secondary: Public
1.50 km
Etobicoke School of the Arts
Secondary: Public
3.38 km
Etobicoke Collegiate Institute
Secondary: Public
5.78 km
Father John Redmond Catholic Secondary School
Secondary: Catholic
1.43 km
Bishop Allen Academy Catholic Secondary School
Secondary: Catholic
3.74 km
$
$1,500,000
- 3 bath
- 5 bed
- 2000 sqft
2585 Lake Shore Boulevard West, Toronto, Ontario • M8V 1G3 • Mimico













