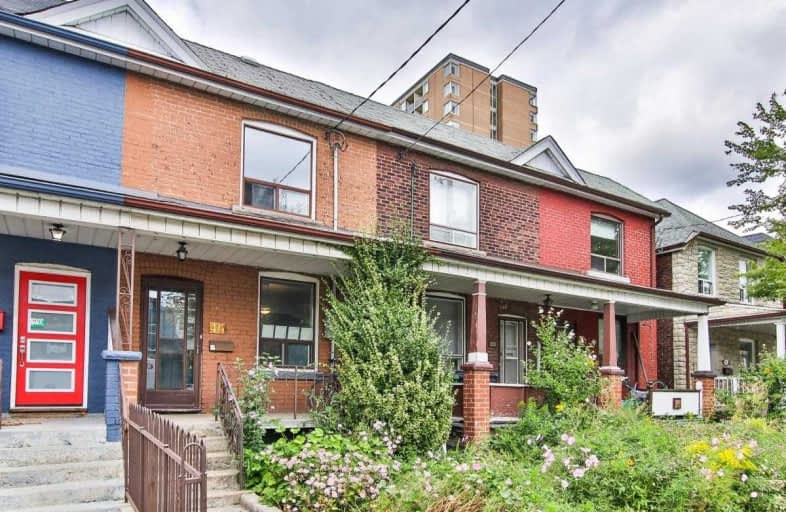
Lucy McCormick Senior School
Elementary: Public
0.57 km
St Rita Catholic School
Elementary: Catholic
0.30 km
École élémentaire Charles-Sauriol
Elementary: Public
0.13 km
Carleton Village Junior and Senior Public School
Elementary: Public
0.47 km
Indian Road Crescent Junior Public School
Elementary: Public
0.78 km
Blessed Pope Paul VI Catholic School
Elementary: Catholic
0.59 km
Caring and Safe Schools LC4
Secondary: Public
1.92 km
The Student School
Secondary: Public
1.96 km
Ursula Franklin Academy
Secondary: Public
1.96 km
Bishop Marrocco/Thomas Merton Catholic Secondary School
Secondary: Catholic
1.45 km
Western Technical & Commercial School
Secondary: Public
1.96 km
Humberside Collegiate Institute
Secondary: Public
1.52 km


