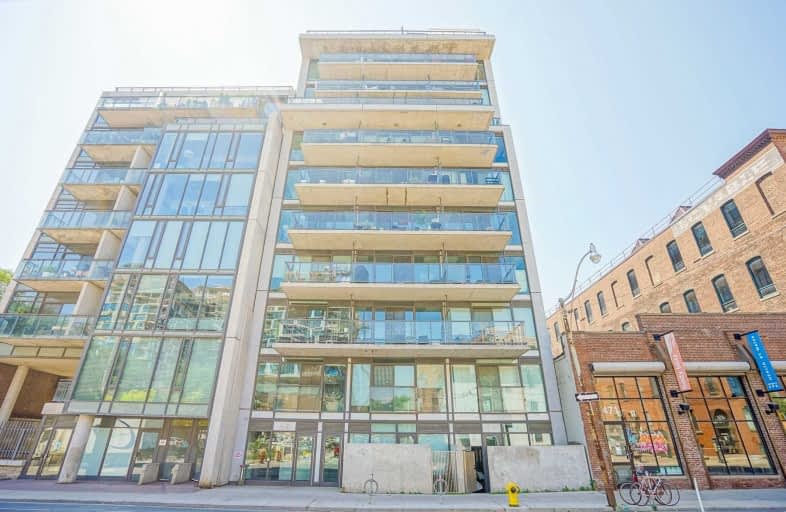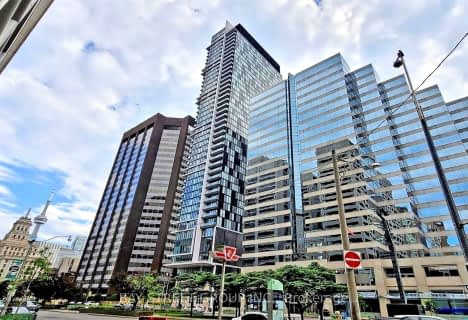
Downtown Alternative School
Elementary: PublicSt Michael Catholic School
Elementary: CatholicSt Paul Catholic School
Elementary: CatholicÉcole élémentaire Gabrielle-Roy
Elementary: PublicMarket Lane Junior and Senior Public School
Elementary: PublicNelson Mandela Park Public School
Elementary: PublicMsgr Fraser College (St. Martin Campus)
Secondary: CatholicNative Learning Centre
Secondary: PublicInglenook Community School
Secondary: PublicSt Michael's Choir (Sr) School
Secondary: CatholicCollège français secondaire
Secondary: PublicJarvis Collegiate Institute
Secondary: Public- 1 bath
- 1 bed
- 600 sqft
806-18 Yonge Street, Toronto, Ontario • M5E 1Z8 • Waterfront Communities C01
- 1 bath
- 1 bed
- 500 sqft
5503-100 Harbour Street, Toronto, Ontario • M5J 2T5 • Waterfront Communities C01
- 1 bath
- 1 bed
2410-215 Queen Street West, Toronto, Ontario • M5A 1S2 • Waterfront Communities C01
- 1 bath
- 1 bed
- 500 sqft
2401-403 Church Street, Toronto, Ontario • M4Y 0C9 • Church-Yonge Corridor
- 1 bath
- 1 bed
- 600 sqft
501-832 Bay Street, Toronto, Ontario • M5S 1Z6 • Bay Street Corridor
- 1 bath
- 1 bed
- 500 sqft
1107-426 University Avenue, Toronto, Ontario • M5G 1S9 • University
- 2 bath
- 1 bed
- 500 sqft
410-2 Augusta Avenue, Toronto, Ontario • M5V 0T3 • Waterfront Communities C01
- 1 bath
- 1 bed
- 600 sqft
2805-21 Widmer Street, Toronto, Ontario • M5V 0B8 • Waterfront Communities C01
- 1 bath
- 1 bed
2113-11 Wellesley Street West, Toronto, Ontario • M4Y 0G4 • Bay Street Corridor














