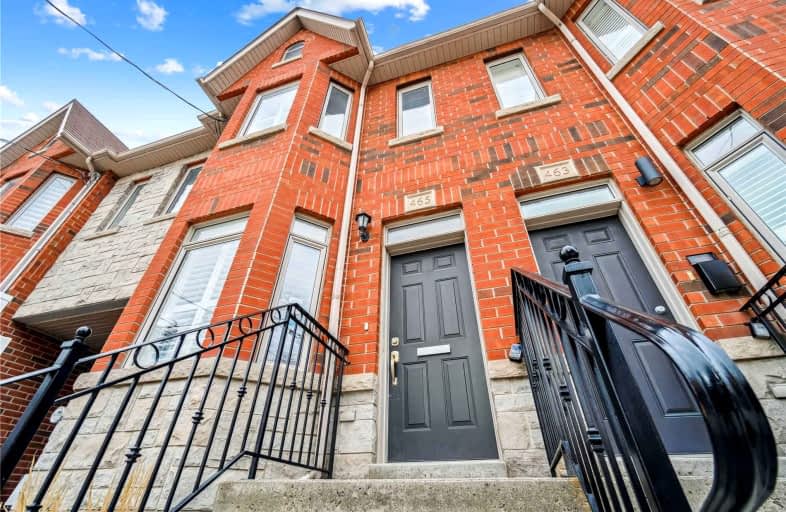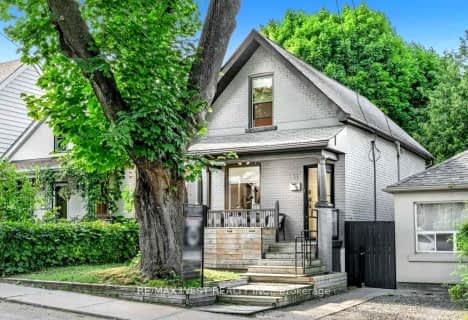
St Paul Catholic School
Elementary: Catholic
0.26 km
Queen Alexandra Middle School
Elementary: Public
0.91 km
Market Lane Junior and Senior Public School
Elementary: Public
0.97 km
Sprucecourt Junior Public School
Elementary: Public
0.80 km
Nelson Mandela Park Public School
Elementary: Public
0.06 km
Lord Dufferin Junior and Senior Public School
Elementary: Public
0.67 km
Msgr Fraser College (St. Martin Campus)
Secondary: Catholic
1.13 km
Inglenook Community School
Secondary: Public
0.43 km
SEED Alternative
Secondary: Public
0.91 km
Eastdale Collegiate Institute
Secondary: Public
1.27 km
CALC Secondary School
Secondary: Public
1.95 km
Rosedale Heights School of the Arts
Secondary: Public
1.84 km














