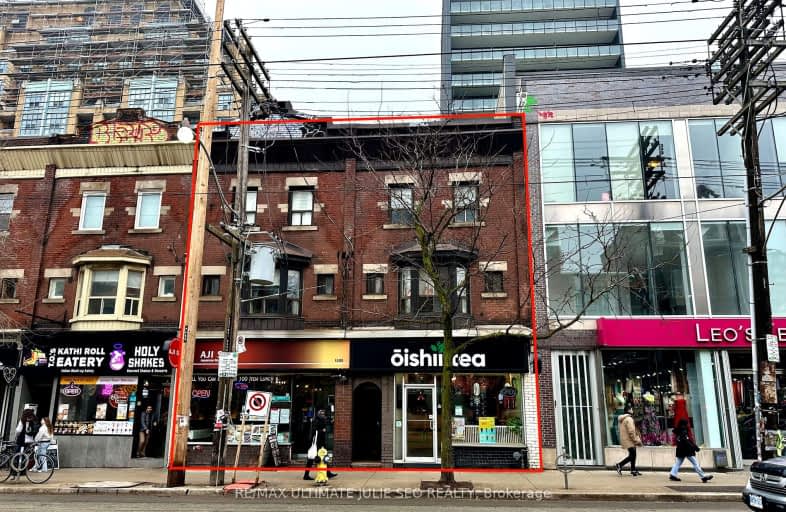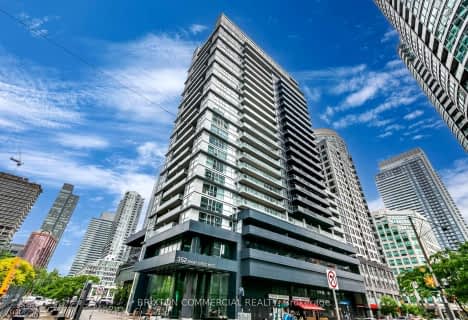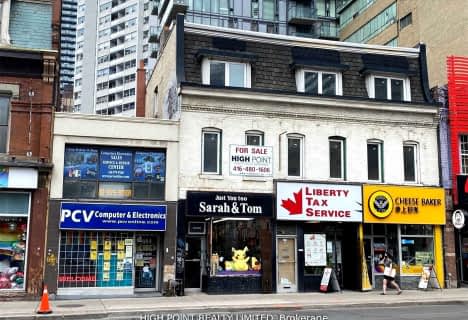
Downtown Vocal Music Academy of Toronto
Elementary: Public
0.47 km
ALPHA Alternative Junior School
Elementary: Public
0.30 km
Beverley School
Elementary: Public
0.84 km
Ogden Junior Public School
Elementary: Public
0.24 km
St Mary Catholic School
Elementary: Catholic
0.67 km
Ryerson Community School Junior Senior
Elementary: Public
0.52 km
Oasis Alternative
Secondary: Public
0.30 km
City School
Secondary: Public
1.39 km
Subway Academy II
Secondary: Public
0.84 km
Heydon Park Secondary School
Secondary: Public
0.77 km
Contact Alternative School
Secondary: Public
0.82 km
Central Technical School
Secondary: Public
1.83 km














