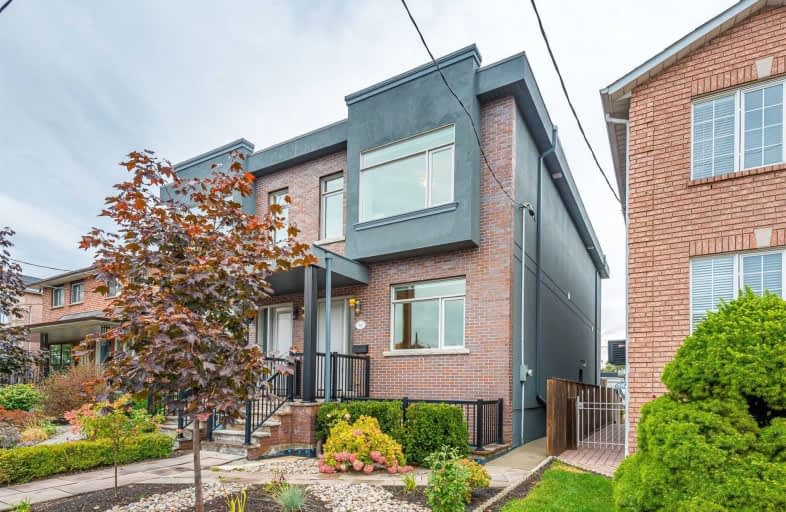
Keelesdale Junior Public School
Elementary: Public
1.18 km
Fairbank Memorial Community School
Elementary: Public
1.01 km
Silverthorn Community School
Elementary: Public
0.87 km
Charles E Webster Public School
Elementary: Public
0.66 km
Immaculate Conception Catholic School
Elementary: Catholic
0.97 km
St Nicholas of Bari Catholic School
Elementary: Catholic
1.39 km
Vaughan Road Academy
Secondary: Public
2.48 km
Yorkdale Secondary School
Secondary: Public
2.87 km
George Harvey Collegiate Institute
Secondary: Public
1.27 km
Blessed Archbishop Romero Catholic Secondary School
Secondary: Catholic
1.97 km
York Memorial Collegiate Institute
Secondary: Public
0.90 km
Dante Alighieri Academy
Secondary: Catholic
1.85 km














