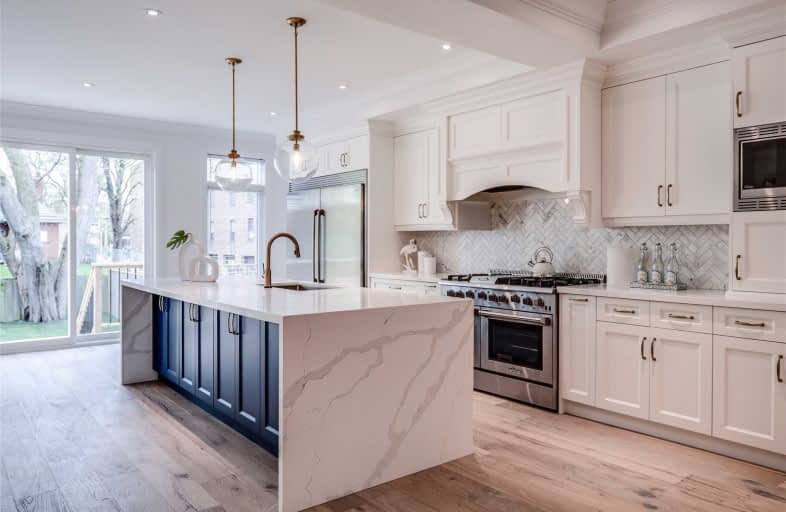
Video Tour

George R Gauld Junior School
Elementary: Public
1.91 km
Seventh Street Junior School
Elementary: Public
0.77 km
St Teresa Catholic School
Elementary: Catholic
1.16 km
St Leo Catholic School
Elementary: Catholic
1.22 km
Second Street Junior Middle School
Elementary: Public
0.34 km
John English Junior Middle School
Elementary: Public
0.94 km
The Student School
Secondary: Public
6.17 km
Lakeshore Collegiate Institute
Secondary: Public
1.88 km
Etobicoke School of the Arts
Secondary: Public
3.11 km
Etobicoke Collegiate Institute
Secondary: Public
5.60 km
Father John Redmond Catholic Secondary School
Secondary: Catholic
1.91 km
Bishop Allen Academy Catholic Secondary School
Secondary: Catholic
3.48 km








