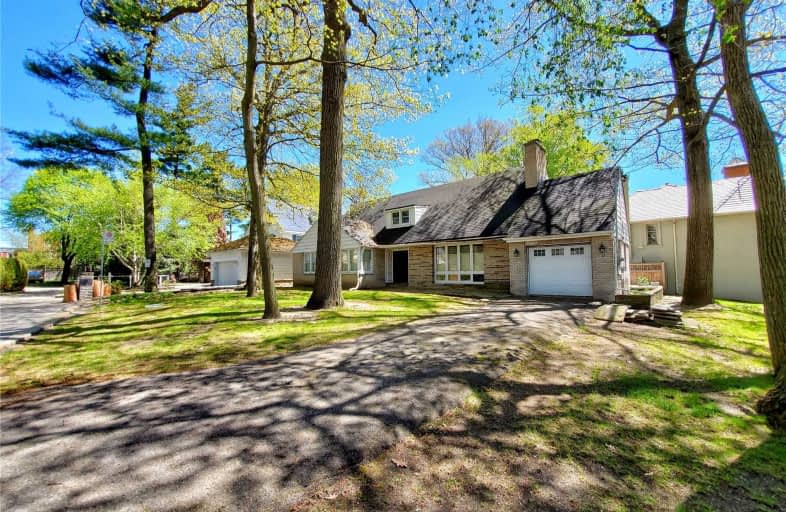
Video Tour

Bloorview School Authority
Elementary: Hospital
1.26 km
Park Lane Public School
Elementary: Public
1.33 km
Sunny View Junior and Senior Public School
Elementary: Public
0.88 km
Blythwood Junior Public School
Elementary: Public
0.95 km
Northlea Elementary and Middle School
Elementary: Public
1.79 km
Bedford Park Public School
Elementary: Public
1.35 km
St Andrew's Junior High School
Secondary: Public
2.79 km
Msgr Fraser College (Midtown Campus)
Secondary: Catholic
2.60 km
Leaside High School
Secondary: Public
1.96 km
York Mills Collegiate Institute
Secondary: Public
2.82 km
North Toronto Collegiate Institute
Secondary: Public
2.18 km
Northern Secondary School
Secondary: Public
1.93 km
$
$2,639,900
- 4 bath
- 7 bed
- 3500 sqft
3 Otter Crescent, Toronto, Ontario • M5N 2W1 • Lawrence Park South




