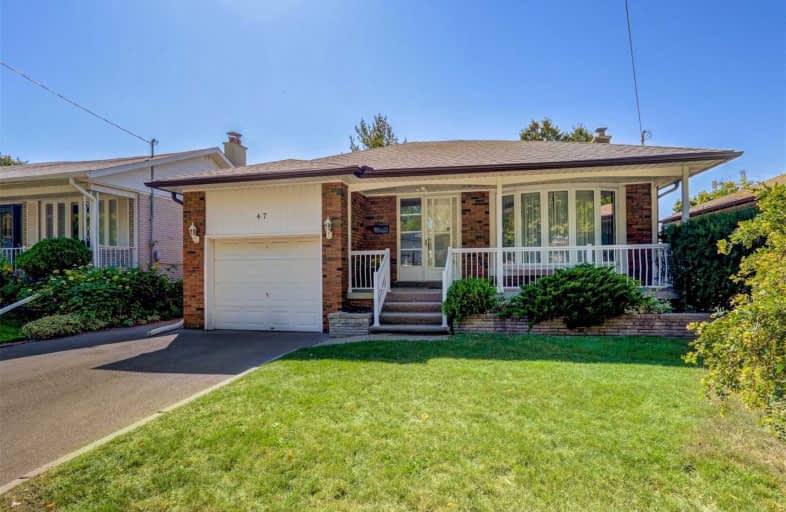
West Glen Junior School
Elementary: Public
1.38 km
St Elizabeth Catholic School
Elementary: Catholic
0.46 km
Eatonville Junior School
Elementary: Public
0.94 km
Bloorlea Middle School
Elementary: Public
0.12 km
Wedgewood Junior School
Elementary: Public
1.00 km
Our Lady of Peace Catholic School
Elementary: Catholic
1.41 km
Etobicoke Year Round Alternative Centre
Secondary: Public
0.63 km
Burnhamthorpe Collegiate Institute
Secondary: Public
1.26 km
Silverthorn Collegiate Institute
Secondary: Public
2.06 km
Etobicoke Collegiate Institute
Secondary: Public
2.90 km
Martingrove Collegiate Institute
Secondary: Public
3.88 km
Michael Power/St Joseph High School
Secondary: Catholic
3.24 km


