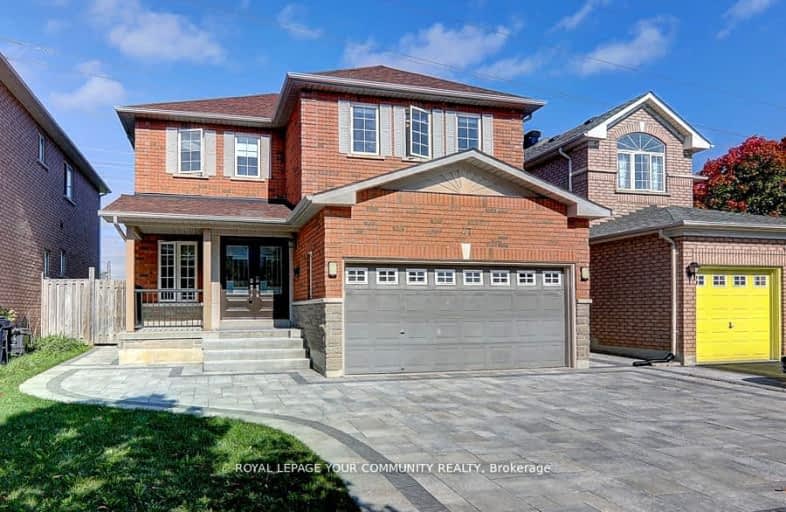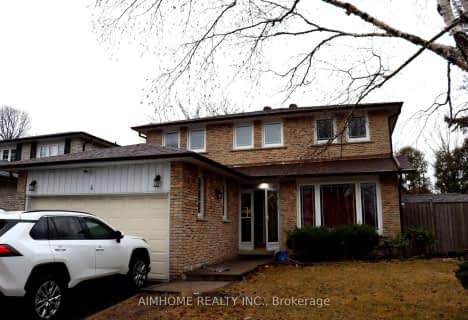Somewhat Walkable
- Some errands can be accomplished on foot.
Good Transit
- Some errands can be accomplished by public transportation.
Bikeable
- Some errands can be accomplished on bike.

Chester Le Junior Public School
Elementary: PublicEpiphany of our Lord Catholic Academy
Elementary: CatholicSir Ernest MacMillan Senior Public School
Elementary: PublicSir Samuel B Steele Junior Public School
Elementary: PublicDavid Lewis Public School
Elementary: PublicBeverly Glen Junior Public School
Elementary: PublicPleasant View Junior High School
Secondary: PublicMsgr Fraser College (Midland North)
Secondary: CatholicL'Amoreaux Collegiate Institute
Secondary: PublicDr Norman Bethune Collegiate Institute
Secondary: PublicSir John A Macdonald Collegiate Institute
Secondary: PublicMary Ward Catholic Secondary School
Secondary: Catholic-
The County General
3550 Victoria Park Avenue, Unit 100, North York, ON M2H 2N5 1.11km -
Bar Chiaki
3160 Steeles Avenue E, Unit 4, Markham, ON L3R 4G9 2.09km -
DouYin Bar
2901 Kennedy Road, Scarborough, ON M1V 1S8 2.14km
-
Tim Hortons
2900 Warden Avenue, Unit 149, Scarborough, ON M1W 2S8 0.77km -
McDonald's
2900 Warden Ave, Scarborough, ON M1W 2S8 0.85km -
Coffee Here
3430 Finch Avenue E, Unit 1B, Scarborough, ON M1W 2R5 1.04km
-
Bridlewood Fit4Less
2900 Warden Avenue, Scarborough, ON M1W 2S8 0.77km -
Wu Fitness
225 Sparks Avenue, Toronto, ON M2H 3M6 1.4km -
Wonder 4 Fitness
2792 Victoria Park Avenue, Toronto, ON M2J 4A8 1.87km
-
Shoppers Drug Mart
2900 Warden Avenue, Scarborough, ON M1W 2S8 0.77km -
Dom's Pharmacy
3630 Victoria Park Ave, North York, Toronto, ON M2H 3S2 1.14km -
Guardian Pharmacies
2942 Finch Avenue E, Scarborough, ON M1W 2T4 1.23km
-
Fuji Lamb House
3330 Pharmacy Avenue, Scarborough, ON M1W 3V8 0.59km -
Always BBQ 栢烤堂
3330 Pharmacy Avenue, Toronto, ON M1W 3V8 0.6km -
Spice & Aroma
3330 Pharmacy Avenue, Toronto, ON M1W 3V8 0.61km
-
Bridlewood Mall Management
2900 Warden Avenue, Unit 308, Scarborough, ON M1W 2S8 0.77km -
New World Plaza
3800 Victoria Park Avenue, Toronto, ON M2H 3H7 1.23km -
Bamburgh Gardens
355 Bamburgh Circle, Scarborough, ON M1W 3Y1 1.23km
-
Metro
2900 Warden Avenue, Bridlewood Mall, Scarborough, ON M1W 2S8 0.87km -
Yours Food Mart
2900 Warden Avenue, Bridlewood Mall, Scarborough, ON M1W 2S8 0.9km -
Danforth Food Market Pharmacy
3051 Pharmacy Ave, Scarborough, ON M1W 2H1 0.95km
-
LCBO
2946 Finch Avenue E, Scarborough, ON M1W 2T4 1.21km -
LCBO
1571 Sandhurst Circle, Toronto, ON M1V 1V2 4.33km -
LCBO
1565 Steeles Ave E, North York, ON M2M 2Z1 4.81km
-
Circle K
3400 Victoria Park Avenue, Toronto, ON M2H 2N5 1.06km -
Esso
3400 Victoria Park Avenue, Toronto, ON M2H 2N5 1.06km -
Petro-Canada
2900 Finch Avenue E, Toronto, ON M1W 2R8 1.3km
-
Cineplex Cinemas Fairview Mall
1800 Sheppard Avenue E, Unit Y007, North York, ON M2J 5A7 3.25km -
Woodside Square Cinemas
1571 Sandhurst Circle, Toronto, ON M1V 1V2 4.41km -
Cineplex Cinemas Markham and VIP
179 Enterprise Boulevard, Suite 169, Markham, ON L6G 0E7 4.97km
-
Toronto Public Library Bridlewood Branch
2900 Warden Ave, Toronto, ON M1W 0.85km -
Toronto Public Library
375 Bamburgh Cir, C107, Toronto, ON M1W 3Y1 1.3km -
North York Public Library
575 Van Horne Avenue, North York, ON M2J 4S8 2.07km
-
The Scarborough Hospital
3030 Birchmount Road, Scarborough, ON M1W 3W3 1.21km -
Canadian Medicalert Foundation
2005 Sheppard Avenue E, North York, ON M2J 5B4 3.52km -
North York General Hospital
4001 Leslie Street, North York, ON M2K 1E1 5.04km
-
Highland Heights Park
30 Glendower Circt, Toronto ON 2.07km -
Van Horne Park
545 Van Horne Ave, Toronto ON M2J 4S8 2.22km -
Old Sheppard Park
100 Old Sheppard Ave (Old Sheppard Avenue and Brian Drive), Toronto ON M2J 3L5 2.9km
-
CIBC
3420 Finch Ave E (at Warden Ave.), Toronto ON M1W 2R6 1.01km -
TD Bank Financial Group
7080 Warden Ave, Markham ON L3R 5Y2 2.03km -
HSBC
410 Progress Ave (Milliken Square), Toronto ON M1P 5J1 2.36km
- 5 bath
- 4 bed
- 2000 sqft
4 Epping Court, Markham, Ontario • L3R 3H1 • Milliken Mills West
- 4 bath
- 4 bed
- 2000 sqft
22 Reidmount Avenue, Toronto, Ontario • M1S 1B2 • Agincourt South-Malvern West
- 3 bath
- 4 bed
- 1500 sqft
1 Neddie Drive, Toronto, Ontario • M1T 2S9 • Tam O'Shanter-Sullivan
- 6 bath
- 4 bed
- 2000 sqft
44 Beechgrove Crescent, Markham, Ontario • L3R 4Z1 • Milliken Mills West














