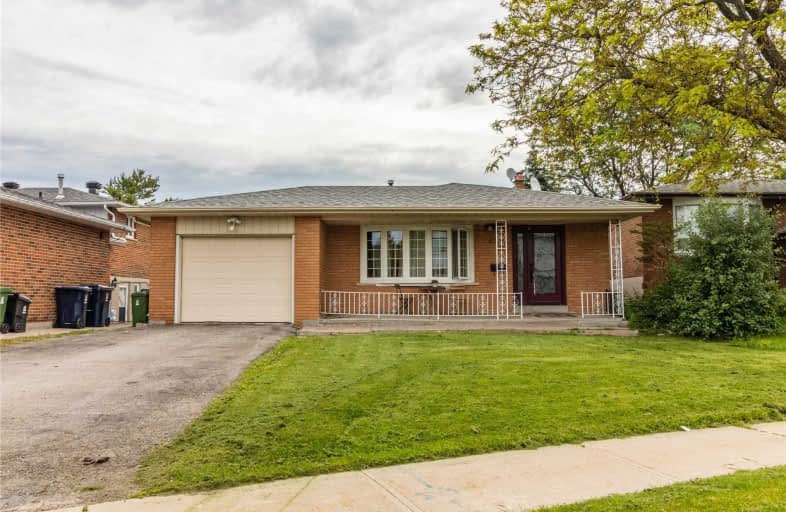
St Bartholomew Catholic School
Elementary: Catholic
0.95 km
St Elizabeth Seton Catholic School
Elementary: Catholic
1.31 km
St Victor Catholic School
Elementary: Catholic
1.75 km
C D Farquharson Junior Public School
Elementary: Public
0.34 km
Sir Alexander Mackenzie Senior Public School
Elementary: Public
1.04 km
White Haven Junior Public School
Elementary: Public
1.22 km
Delphi Secondary Alternative School
Secondary: Public
2.14 km
Alternative Scarborough Education 1
Secondary: Public
2.09 km
Sir William Osler High School
Secondary: Public
2.50 km
Francis Libermann Catholic High School
Secondary: Catholic
2.64 km
Albert Campbell Collegiate Institute
Secondary: Public
2.85 km
Agincourt Collegiate Institute
Secondary: Public
1.44 km


