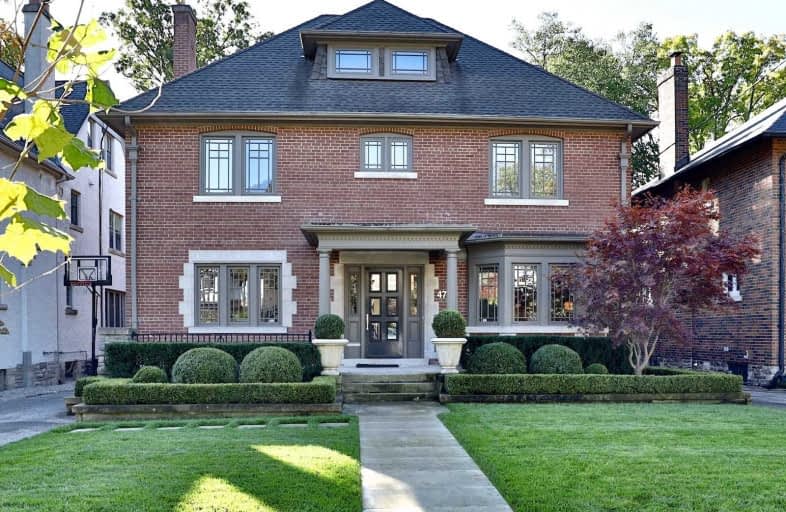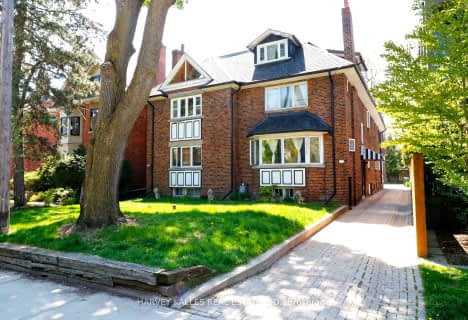
Cottingham Junior Public School
Elementary: PublicRosedale Junior Public School
Elementary: PublicWhitney Junior Public School
Elementary: PublicOur Lady of Perpetual Help Catholic School
Elementary: CatholicDeer Park Junior and Senior Public School
Elementary: PublicRose Avenue Junior Public School
Elementary: PublicNative Learning Centre
Secondary: PublicCollège français secondaire
Secondary: PublicMsgr Fraser-Isabella
Secondary: CatholicJarvis Collegiate Institute
Secondary: PublicSt Joseph's College School
Secondary: CatholicRosedale Heights School of the Arts
Secondary: Public- 4 bath
- 5 bed
- 3000 sqft
190 Rosedale Heights Drive, Toronto, Ontario • M4T 1C9 • Rosedale-Moore Park
- 6 bath
- 8 bed
117 Hillsdale Avenue East, Toronto, Ontario • M4S 1T4 • Mount Pleasant West
- — bath
- — bed
294 Gerrard Street East, Toronto, Ontario • M5A 2G4 • Cabbagetown-South St. James Town
- 5 bath
- 5 bed
- 3500 sqft
9 Ridge Drive Park, Toronto, Ontario • M4T 2E4 • Rosedale-Moore Park
- 5 bath
- 5 bed
- 3500 sqft
40 Sherbourne Street North, Toronto, Ontario • M4W 2T4 • Rosedale-Moore Park













