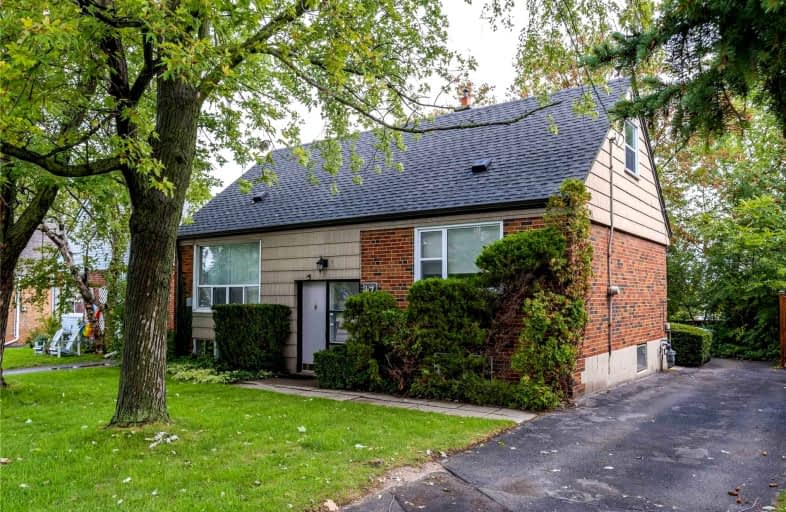
Norman Cook Junior Public School
Elementary: Public
1.37 km
J G Workman Public School
Elementary: Public
0.69 km
St Joachim Catholic School
Elementary: Catholic
0.29 km
Warden Avenue Public School
Elementary: Public
1.43 km
General Brock Public School
Elementary: Public
0.73 km
Danforth Gardens Public School
Elementary: Public
0.43 km
Caring and Safe Schools LC3
Secondary: Public
2.19 km
South East Year Round Alternative Centre
Secondary: Public
2.24 km
Scarborough Centre for Alternative Studi
Secondary: Public
2.15 km
Birchmount Park Collegiate Institute
Secondary: Public
1.91 km
Jean Vanier Catholic Secondary School
Secondary: Catholic
3.01 km
SATEC @ W A Porter Collegiate Institute
Secondary: Public
1.32 km
$
$1,058,800
- 3 bath
- 4 bed
- 2000 sqft
84 Doncaster Avenue, Toronto, Ontario • M4C 1Y9 • Woodbine-Lumsden






