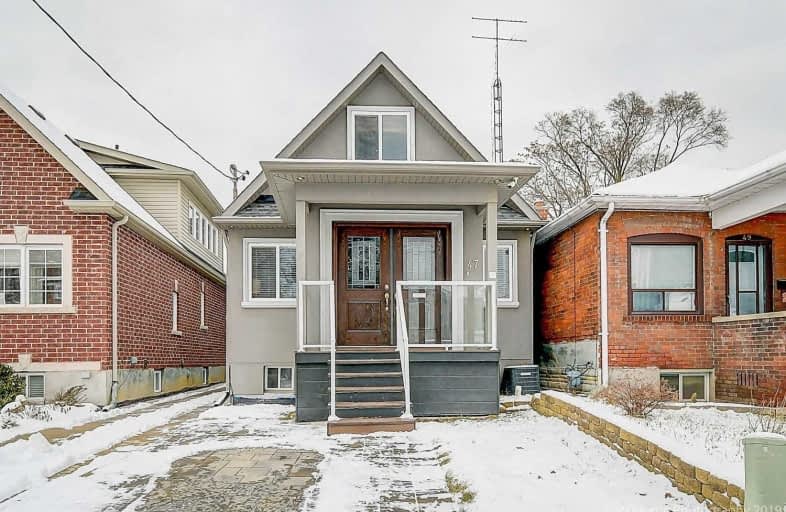
Lambton Park Community School
Elementary: Public
0.30 km
St James Catholic School
Elementary: Catholic
0.37 km
Warren Park Junior Public School
Elementary: Public
0.69 km
Rockcliffe Middle School
Elementary: Public
0.81 km
George Syme Community School
Elementary: Public
0.32 km
Humbercrest Public School
Elementary: Public
0.89 km
Frank Oke Secondary School
Secondary: Public
0.67 km
The Student School
Secondary: Public
2.07 km
Ursula Franklin Academy
Secondary: Public
2.01 km
Runnymede Collegiate Institute
Secondary: Public
0.66 km
Blessed Archbishop Romero Catholic Secondary School
Secondary: Catholic
1.75 km
Western Technical & Commercial School
Secondary: Public
2.01 km





