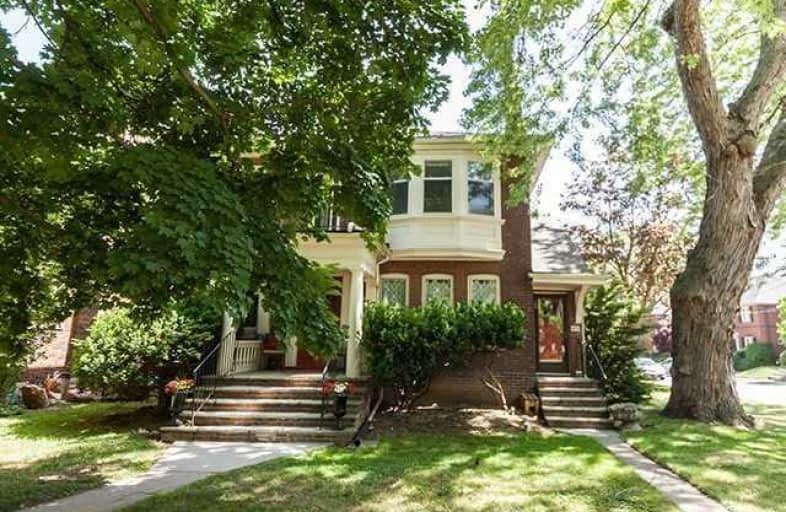
St Monica Catholic School
Elementary: Catholic
0.97 km
John Fisher Junior Public School
Elementary: Public
0.79 km
Blessed Sacrament Catholic School
Elementary: Catholic
1.06 km
John Ross Robertson Junior Public School
Elementary: Public
0.46 km
Glenview Senior Public School
Elementary: Public
0.56 km
Bedford Park Public School
Elementary: Public
1.17 km
Msgr Fraser College (Midtown Campus)
Secondary: Catholic
1.28 km
Forest Hill Collegiate Institute
Secondary: Public
2.18 km
Marshall McLuhan Catholic Secondary School
Secondary: Catholic
1.24 km
North Toronto Collegiate Institute
Secondary: Public
1.04 km
Lawrence Park Collegiate Institute
Secondary: Public
0.76 km
Northern Secondary School
Secondary: Public
1.32 km
$
$4,000
- 2 bath
- 3 bed
- 1100 sqft
Lower-51 Alvin Avenue, Toronto, Ontario • M4T 2A8 • Rosedale-Moore Park
$
$3,800
- 1 bath
- 3 bed
- 1100 sqft
79 Cleveland Street, Toronto, Ontario • M4S 2W4 • Mount Pleasant East














