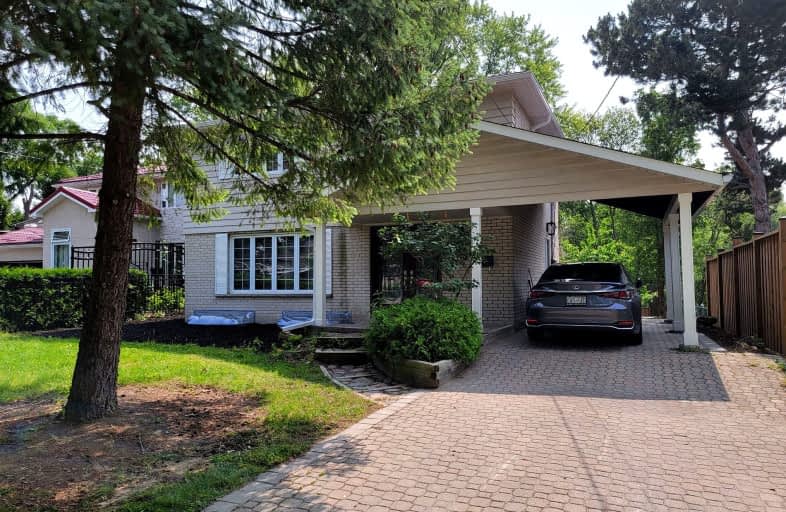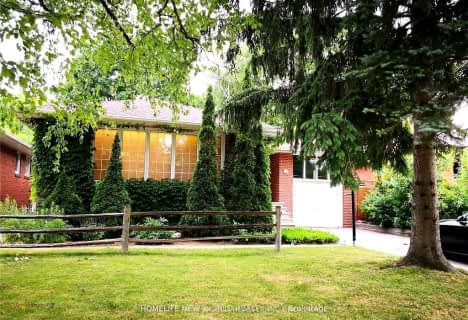Car-Dependent
- Most errands require a car.
32
/100
Excellent Transit
- Most errands can be accomplished by public transportation.
75
/100
Bikeable
- Some errands can be accomplished on bike.
58
/100

St Matthias Catholic School
Elementary: Catholic
1.01 km
Woodbine Middle School
Elementary: Public
0.91 km
Shaughnessy Public School
Elementary: Public
0.80 km
Lescon Public School
Elementary: Public
0.52 km
St Timothy Catholic School
Elementary: Catholic
0.55 km
Dallington Public School
Elementary: Public
0.24 km
North East Year Round Alternative Centre
Secondary: Public
0.97 km
Pleasant View Junior High School
Secondary: Public
2.25 km
Windfields Junior High School
Secondary: Public
2.48 km
École secondaire Étienne-Brûlé
Secondary: Public
2.86 km
George S Henry Academy
Secondary: Public
1.91 km
Georges Vanier Secondary School
Secondary: Public
0.95 km
-
Havenbrook Park
15 Havenbrook Blvd, Toronto ON M2J 1A3 0.86km -
Clarinda Park
420 Clarinda Dr, Toronto ON 1.07km -
Don Valley Parklands
Cummer Ave, North York ON 2.58km
-
TD Bank Financial Group
50 Provost Dr, Toronto ON M2K 2X6 1.33km -
CIBC
143 Ravel Rd (at Finch Ave E & Leslie St), North York ON M2H 1T1 1.83km -
TD Bank Financial Group
686 Finch Ave E (btw Bayview Ave & Leslie St), North York ON M2K 2E6 2.3km













