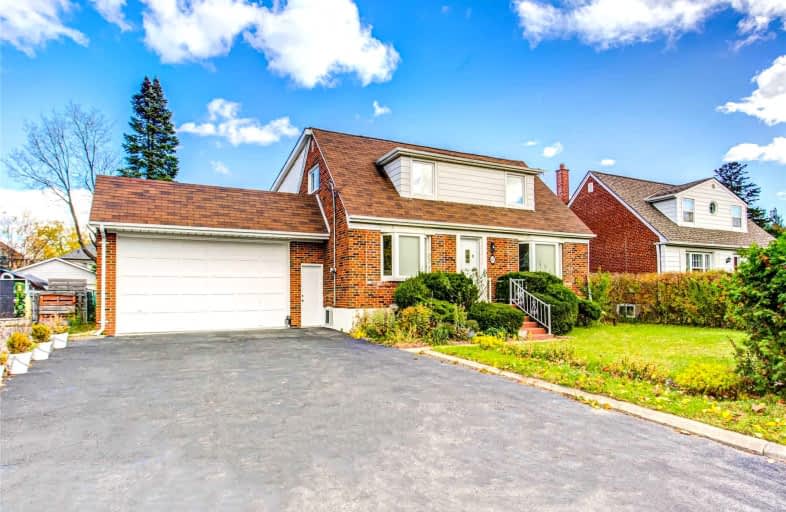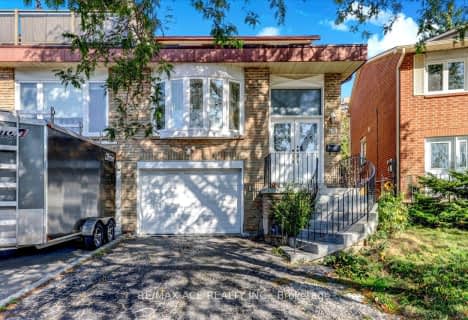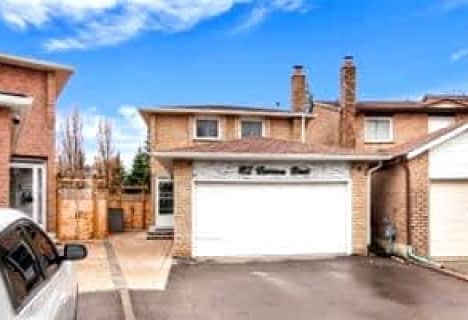
Fisherville Senior Public School
Elementary: Public
0.92 km
St Antoine Daniel Catholic School
Elementary: Catholic
0.32 km
Churchill Public School
Elementary: Public
1.04 km
Pleasant Public School
Elementary: Public
1.21 km
R J Lang Elementary and Middle School
Elementary: Public
0.66 km
Yorkview Public School
Elementary: Public
0.79 km
Avondale Secondary Alternative School
Secondary: Public
1.81 km
North West Year Round Alternative Centre
Secondary: Public
0.96 km
Drewry Secondary School
Secondary: Public
1.23 km
ÉSC Monseigneur-de-Charbonnel
Secondary: Catholic
1.05 km
Newtonbrook Secondary School
Secondary: Public
1.65 km
Northview Heights Secondary School
Secondary: Public
1.25 km
$
$1,199,999
- 4 bath
- 5 bed
- 2000 sqft
116 Robert Hicks Drive, Toronto, Ontario • M2R 3R4 • Willowdale West









