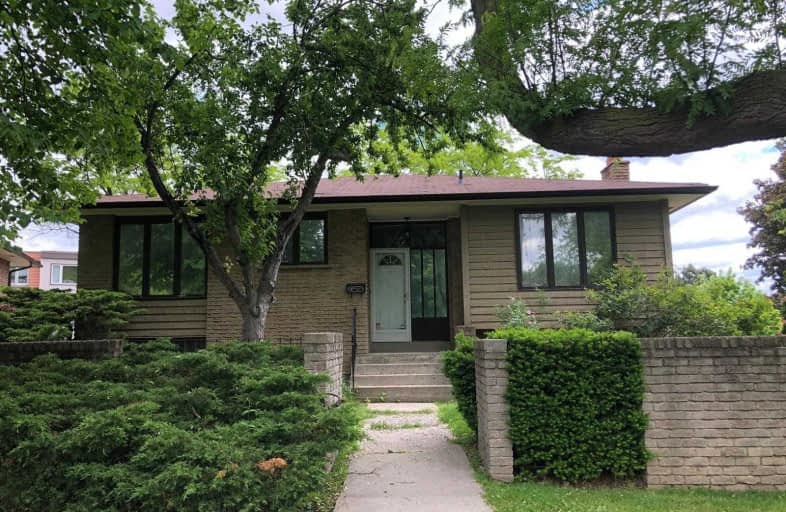
Guildwood Junior Public School
Elementary: Public
0.55 km
George P Mackie Junior Public School
Elementary: Public
1.09 km
St Ursula Catholic School
Elementary: Catholic
0.52 km
Elizabeth Simcoe Junior Public School
Elementary: Public
1.11 km
Willow Park Junior Public School
Elementary: Public
1.49 km
Cedar Drive Junior Public School
Elementary: Public
0.75 km
ÉSC Père-Philippe-Lamarche
Secondary: Catholic
2.99 km
Native Learning Centre East
Secondary: Public
0.53 km
Maplewood High School
Secondary: Public
1.48 km
West Hill Collegiate Institute
Secondary: Public
3.30 km
Cedarbrae Collegiate Institute
Secondary: Public
1.87 km
Sir Wilfrid Laurier Collegiate Institute
Secondary: Public
0.71 km
$
$529,900
- 2 bath
- 3 bed
- 1200 sqft
608-3420 Eglinton Avenue East, Toronto, Ontario • M1J 2H9 • Scarborough Village
$
$599,800
- 2 bath
- 3 bed
- 1200 sqft
1407-3380 Eglinton Avenue East, Toronto, Ontario • M1J 3L6 • Scarborough Village





