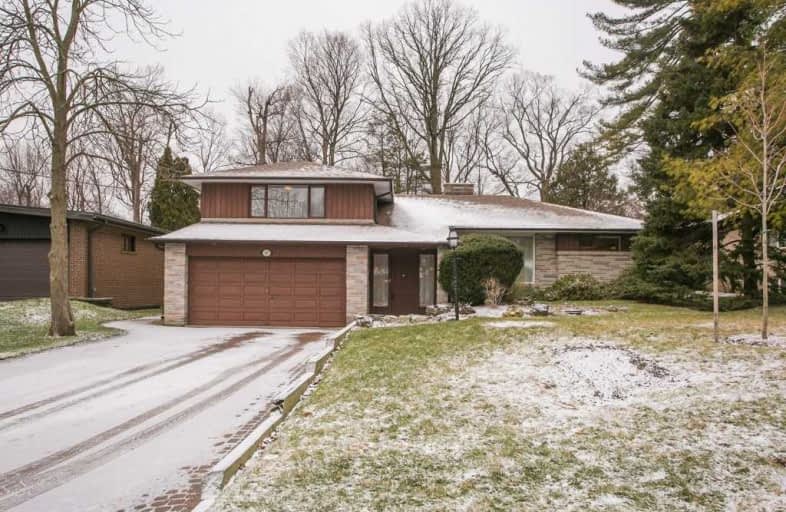
St Matthias Catholic School
Elementary: Catholic
1.37 km
Lescon Public School
Elementary: Public
1.27 km
Elkhorn Public School
Elementary: Public
0.89 km
Crestview Public School
Elementary: Public
1.62 km
Bayview Middle School
Elementary: Public
1.01 km
Dunlace Public School
Elementary: Public
1.63 km
North East Year Round Alternative Centre
Secondary: Public
1.99 km
Windfields Junior High School
Secondary: Public
2.35 km
École secondaire Étienne-Brûlé
Secondary: Public
2.75 km
Georges Vanier Secondary School
Secondary: Public
1.87 km
A Y Jackson Secondary School
Secondary: Public
3.16 km
York Mills Collegiate Institute
Secondary: Public
2.85 km
$
$2,389,000
- 5 bath
- 4 bed
- 3000 sqft
10 Becky Cheung Court, Toronto, Ontario • M2M 0B7 • Newtonbrook East














