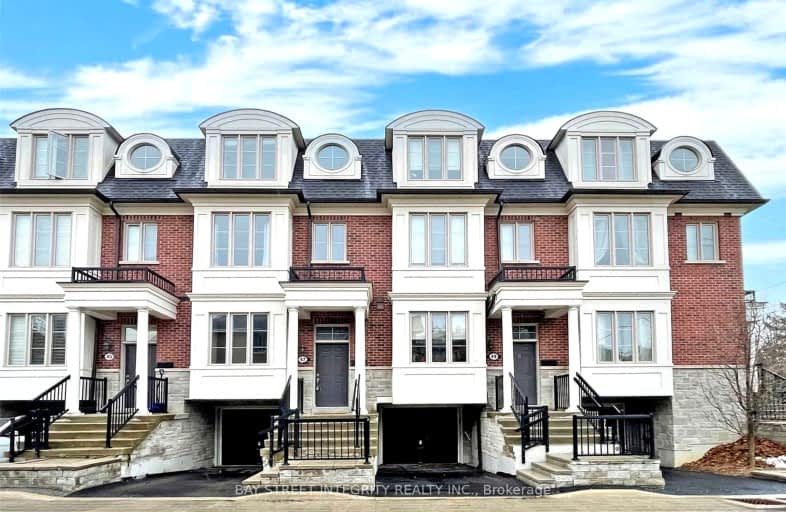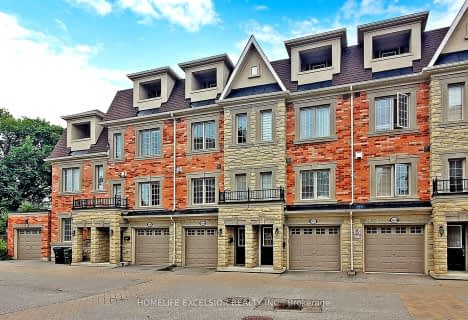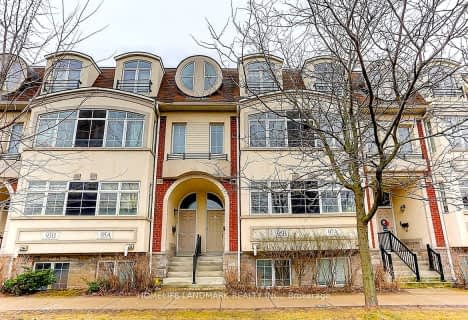Very Walkable
- Most errands can be accomplished on foot.
Excellent Transit
- Most errands can be accomplished by public transportation.
Bikeable
- Some errands can be accomplished on bike.

Claude Watson School for the Arts
Elementary: PublicSt Cyril Catholic School
Elementary: CatholicSt Antoine Daniel Catholic School
Elementary: CatholicChurchill Public School
Elementary: PublicWillowdale Middle School
Elementary: PublicMcKee Public School
Elementary: PublicAvondale Secondary Alternative School
Secondary: PublicDrewry Secondary School
Secondary: PublicÉSC Monseigneur-de-Charbonnel
Secondary: CatholicCardinal Carter Academy for the Arts
Secondary: CatholicNewtonbrook Secondary School
Secondary: PublicEarl Haig Secondary School
Secondary: Public-
Dakgogi
5310 Yonge Street, Toronto, ON M2N 0.39km -
St. Louis Bar & Grill
5307 Yonge Street, North York, ON M2N 5R4 0.43km -
Daldongnae Korean BBQ - Empress
5211 Yonge St, North York, ON M2N 5P7 0.48km
-
M Cha Bar
5291 Yonge Street, North York,, ON M2N 5R3 0.43km -
Loveis
5295 Yonge Street, North York, ON M2N 5R3 0.43km -
Lucullus Bakery
5200 Yonge St, Toronto, ON M2N 5P6 0.44km
-
Fit4Less
5150 Yonge Street, Toronto, ON M2N 6L6 0.55km -
The Boxing 4 Fitness Company
18 Hillcrest Avenue, Toronto, ON M2N 3T5 0.75km -
GoodLife Fitness
5650 Yonge St, North York, ON M2N 4E9 0.93km
-
Rexall Pharma Plus
5150 Yonge Street, Toronto, ON M2N 6L8 0.35km -
Loblaws
5095 Yonge Street, North York, ON M2N 6Z4 0.67km -
Shoppers Drug Mart
5095 Yonge Street, Unit A14, Toronto, ON M2N 6Z4 0.65km
-
Chat Bar
5312 Yonge Street, Toronto, ON M2N 5P9 0.38km -
Superhot Sofun 超辣嗦粉集团
5336 Yonge St, Toronto, ON M2N 5P9 0.39km -
Hot Impression
5330 Yonge Street, Toronto, ON M2N 5P9 0.38km
-
North York Centre
5150 Yonge Street, Toronto, ON M2N 6L8 0.58km -
Yonge Sheppard Centre
4841 Yonge Street, North York, ON M2N 5X2 1.26km -
Finchurst Plaza
4915 Bathurst Street, North York, ON M2R 1X9 1.85km
-
H Mart
5323 Yonge Street, North York, ON M2N 5R4 0.44km -
Metro
20 Church Ave, North York, ON M2N 0B7 0.51km -
Loblaws
5095 Yonge Street, North York, ON M2N 6Z4 0.67km
-
LCBO
5095 Yonge Street, North York, ON M2N 6Z4 0.67km -
Sheppard Wine Works
187 Sheppard Avenue E, Toronto, ON M2N 3A8 1.81km -
LCBO
5995 Yonge St, North York, ON M2M 3V7 1.87km
-
Esso
5571 Yonge Street, North York, ON M2N 5S4 0.83km -
Liberal Party of Canada (Ontario)
4910 Yonge Street, North York, ON M2N 5N5 1.05km -
Rambo Car Cleaning
Sheppard Centre, 2 Sheppard Avenue E, Parking Level 2, Toronto, ON M2N 5Y7 1.31km
-
Cineplex Cinemas Empress Walk
5095 Yonge Street, 3rd Floor, Toronto, ON M2N 6Z4 0.64km -
Imagine Cinemas Promenade
1 Promenade Circle, Lower Level, Thornhill, ON L4J 4P8 4.79km -
Cineplex Cinemas Yorkdale
Yorkdale Shopping Centre, 3401 Dufferin Street, Toronto, ON M6A 2T9 5.61km
-
North York Central Library
5120 Yonge Street, Toronto, ON M2N 5N9 0.56km -
Centennial Library
578 Finch Aveune W, Toronto, ON M2R 1N7 2.92km -
Toronto Public Library
2140 Avenue Road, Toronto, ON M5M 4M7 3.64km
-
North York General Hospital
4001 Leslie Street, North York, ON M2K 1E1 4.39km -
Baycrest
3560 Bathurst Street, North York, ON M6A 2E1 4.83km -
Shouldice Hospital
7750 Bayview Avenue, Thornhill, ON L3T 4A3 5.52km
-
Gibson Park
Yonge St (Park Home Ave), Toronto ON 0.44km -
Avondale Park
15 Humberstone Dr (btwn Harrison Garden & Everson), Toronto ON M2N 7J7 1.91km -
Glendora Park
201 Glendora Ave (Willowdale Ave), Toronto ON 1.94km
-
Scotiabank
5075 Yonge St (Hillcrest Ave), Toronto ON M2N 6C6 0.7km -
TD Bank Financial Group
5650 Yonge St (at Finch Ave.), North York ON M2M 4G3 0.94km -
RBC Royal Bank
4789 Yonge St (Yonge), North York ON M2N 0G3 1.37km
- 3 bath
- 3 bed
- 1500 sqft
K-169 Finch Avenue East, Toronto, Ontario • M2N 4R8 • Willowdale East
- 3 bath
- 3 bed
- 1500 sqft
95B Finch Avenue West, Toronto, Ontario • M2N 2H6 • Willowdale West
- 3 bath
- 4 bed
- 2000 sqft
36 Routliffe Lane, Toronto, Ontario • M2N 0A5 • Newtonbrook West








