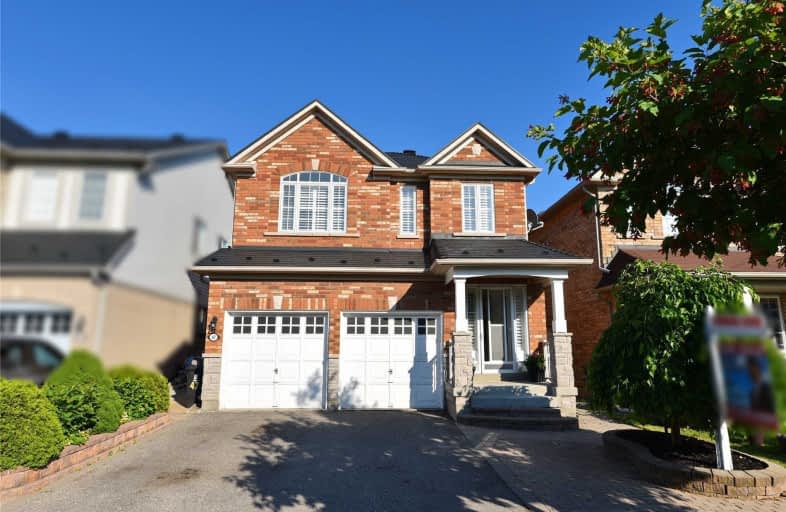
St Bede Catholic School
Elementary: Catholic
0.95 km
St Gabriel Lalemant Catholic School
Elementary: Catholic
1.41 km
Sacred Heart Catholic School
Elementary: Catholic
1.28 km
Heritage Park Public School
Elementary: Public
0.72 km
Mary Shadd Public School
Elementary: Public
1.00 km
Thomas L Wells Public School
Elementary: Public
0.82 km
St Mother Teresa Catholic Academy Secondary School
Secondary: Catholic
1.56 km
West Hill Collegiate Institute
Secondary: Public
5.67 km
Woburn Collegiate Institute
Secondary: Public
5.10 km
Lester B Pearson Collegiate Institute
Secondary: Public
2.32 km
St John Paul II Catholic Secondary School
Secondary: Catholic
3.92 km
Middlefield Collegiate Institute
Secondary: Public
4.94 km


