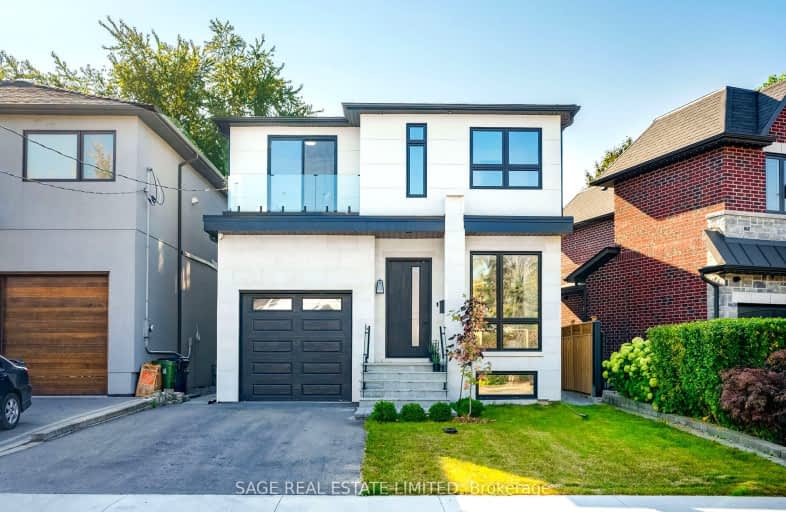Very Walkable
- Most errands can be accomplished on foot.
76
/100
Good Transit
- Some errands can be accomplished by public transportation.
65
/100
Bikeable
- Some errands can be accomplished on bike.
59
/100

Parkside Elementary School
Elementary: Public
0.86 km
Presteign Heights Elementary School
Elementary: Public
0.18 km
Selwyn Elementary School
Elementary: Public
0.84 km
D A Morrison Middle School
Elementary: Public
1.35 km
Canadian Martyrs Catholic School
Elementary: Catholic
1.04 km
Gordon A Brown Middle School
Elementary: Public
0.90 km
East York Alternative Secondary School
Secondary: Public
1.53 km
School of Life Experience
Secondary: Public
3.13 km
Greenwood Secondary School
Secondary: Public
3.13 km
Monarch Park Collegiate Institute
Secondary: Public
3.16 km
East York Collegiate Institute
Secondary: Public
1.61 km
Marc Garneau Collegiate Institute
Secondary: Public
1.50 km
-
Flemingdon park
Don Mills & Overlea 1.51km -
E.T. Seton Park
Overlea Ave (Don Mills Rd), Toronto ON 2.47km -
Dentonia Park
Avonlea Blvd, Toronto ON 2.33km
-
ICICI Bank Canada
150 Ferrand Dr, Toronto ON M3C 3E5 1.99km -
Scotiabank
2575 Danforth Ave (Main St), Toronto ON M4C 1L5 2.49km -
Scotiabank
90 Windows Dr, Toronto ON 2.55km





