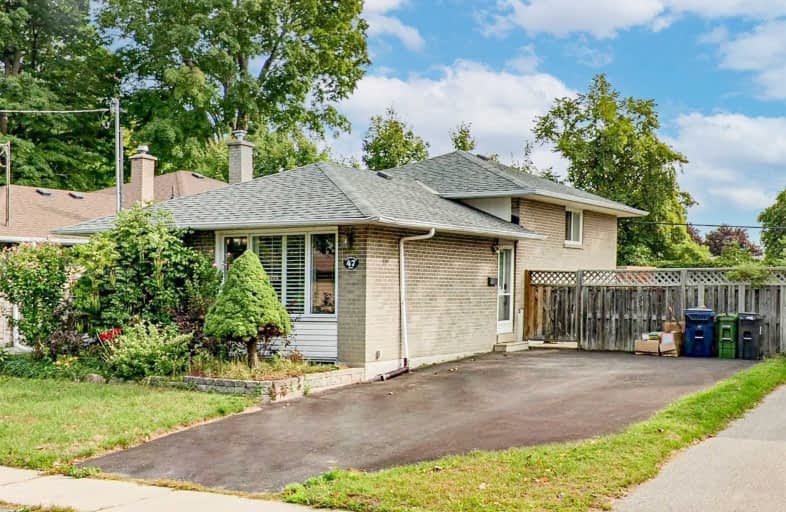
3D Walkthrough

Highland Creek Public School
Elementary: Public
1.69 km
ÉÉC Saint-Michel
Elementary: Catholic
1.16 km
St Malachy Catholic School
Elementary: Catholic
0.18 km
St Martin De Porres Catholic School
Elementary: Catholic
1.56 km
William G Miller Junior Public School
Elementary: Public
0.30 km
Joseph Brant Senior Public School
Elementary: Public
0.75 km
Native Learning Centre East
Secondary: Public
3.58 km
Maplewood High School
Secondary: Public
2.53 km
West Hill Collegiate Institute
Secondary: Public
1.93 km
Sir Oliver Mowat Collegiate Institute
Secondary: Public
2.27 km
St John Paul II Catholic Secondary School
Secondary: Catholic
3.35 km
Sir Wilfrid Laurier Collegiate Institute
Secondary: Public
3.51 km


