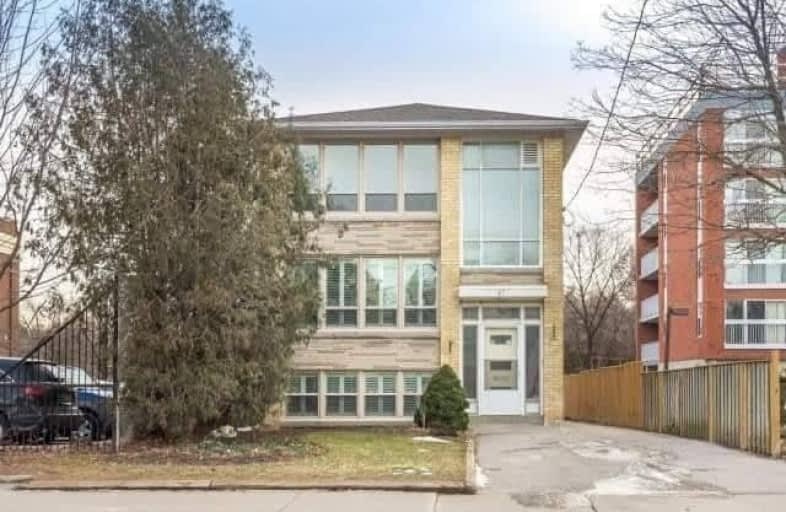Somewhat Walkable
- Some errands can be accomplished on foot.
66
/100
Excellent Transit
- Most errands can be accomplished by public transportation.
81
/100
Very Bikeable
- Most errands can be accomplished on bike.
70
/100

Blythwood Junior Public School
Elementary: Public
1.28 km
Blessed Sacrament Catholic School
Elementary: Catholic
0.23 km
John Ross Robertson Junior Public School
Elementary: Public
1.21 km
John Wanless Junior Public School
Elementary: Public
0.89 km
Glenview Senior Public School
Elementary: Public
1.08 km
Bedford Park Public School
Elementary: Public
0.11 km
Msgr Fraser College (Midtown Campus)
Secondary: Catholic
2.35 km
Loretto Abbey Catholic Secondary School
Secondary: Catholic
1.67 km
Marshall McLuhan Catholic Secondary School
Secondary: Catholic
2.33 km
North Toronto Collegiate Institute
Secondary: Public
2.02 km
Lawrence Park Collegiate Institute
Secondary: Public
0.95 km
Northern Secondary School
Secondary: Public
2.10 km
-
Woburn Avenue Playground
75 Woburn Ave (Duplex Avenue), Ontario 0.38km -
88 Erskine Dog Park
Toronto ON 1.73km -
Dogs Off-Leash Area
Toronto ON 1.85km
-
TD Bank Financial Group
1677 Ave Rd (Lawrence Ave.), North York ON M5M 3Y3 1.29km -
RBC Royal Bank
2346 Yonge St (at Orchard View Blvd.), Toronto ON M4P 2W7 2.15km -
Scotiabank
438 Eglinton Ave W (Castle Knock Rd.), Toronto ON M5N 1A2 2.74km






