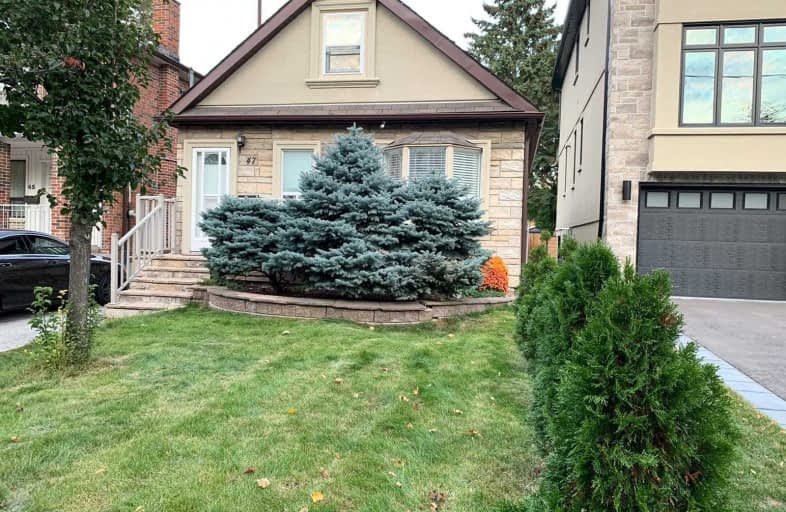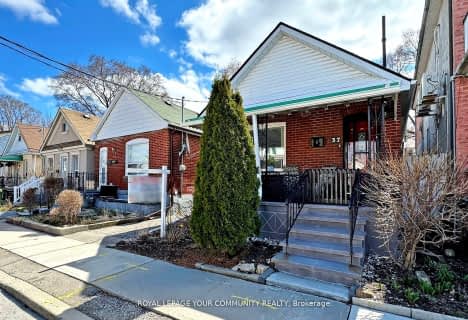
Valleyfield Junior School
Elementary: Public
0.82 km
St Eugene Catholic School
Elementary: Catholic
0.82 km
St John the Evangelist Catholic School
Elementary: Catholic
0.90 km
Hilltop Middle School
Elementary: Public
0.98 km
H J Alexander Community School
Elementary: Public
0.93 km
All Saints Catholic School
Elementary: Catholic
1.38 km
School of Experiential Education
Secondary: Public
1.43 km
York Humber High School
Secondary: Public
2.16 km
Scarlett Heights Entrepreneurial Academy
Secondary: Public
0.90 km
Don Bosco Catholic Secondary School
Secondary: Catholic
1.65 km
Weston Collegiate Institute
Secondary: Public
1.78 km
Richview Collegiate Institute
Secondary: Public
2.26 km
$
$999,000
- 3 bath
- 3 bed
- 1500 sqft
4 Lilac Avenue, Toronto, Ontario • M9M 1G3 • Humberlea-Pelmo Park W5














