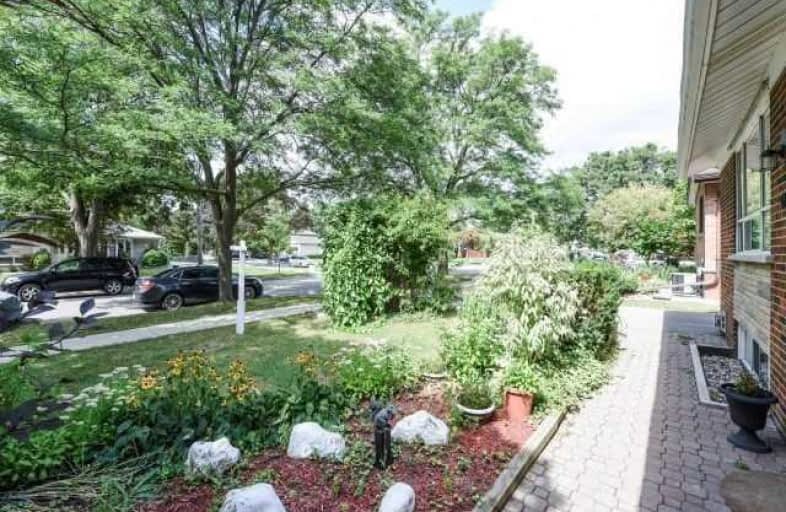
ÉÉC Notre-Dame-de-Grâce
Elementary: Catholic
0.80 km
École élémentaire Félix-Leclerc
Elementary: Public
0.58 km
Parkfield Junior School
Elementary: Public
0.52 km
Transfiguration of our Lord Catholic School
Elementary: Catholic
0.73 km
St Marcellus Catholic School
Elementary: Catholic
1.09 km
Dixon Grove Junior Middle School
Elementary: Public
0.73 km
School of Experiential Education
Secondary: Public
2.32 km
Central Etobicoke High School
Secondary: Public
1.06 km
Don Bosco Catholic Secondary School
Secondary: Catholic
2.14 km
Kipling Collegiate Institute
Secondary: Public
0.23 km
Richview Collegiate Institute
Secondary: Public
2.18 km
Martingrove Collegiate Institute
Secondary: Public
1.38 km
$
$879,900
- 2 bath
- 3 bed
39 Dunsany Crescent, Toronto, Ontario • M9R 3W7 • Willowridge-Martingrove-Richview



