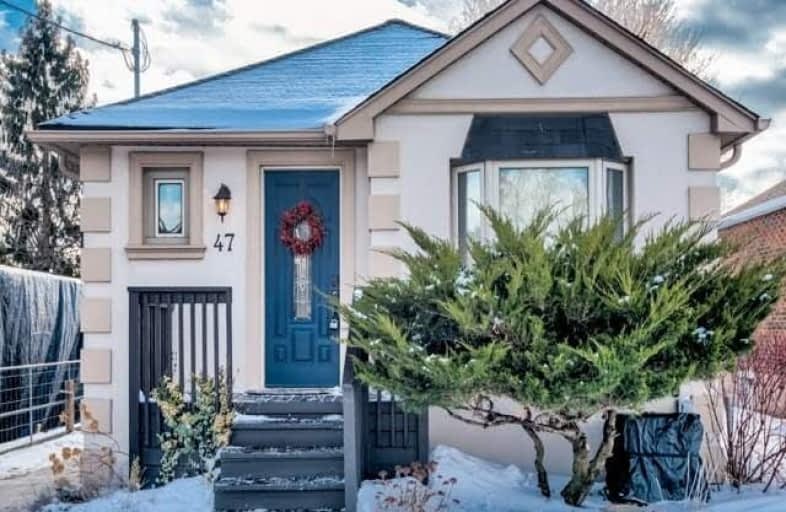
George R Gauld Junior School
Elementary: Public
1.35 km
Seventh Street Junior School
Elementary: Public
1.08 km
St Teresa Catholic School
Elementary: Catholic
1.34 km
St Leo Catholic School
Elementary: Catholic
0.69 km
Second Street Junior Middle School
Elementary: Public
0.48 km
John English Junior Middle School
Elementary: Public
0.49 km
The Student School
Secondary: Public
5.71 km
Lakeshore Collegiate Institute
Secondary: Public
1.85 km
Etobicoke School of the Arts
Secondary: Public
2.54 km
Etobicoke Collegiate Institute
Secondary: Public
5.02 km
Father John Redmond Catholic Secondary School
Secondary: Catholic
2.12 km
Bishop Allen Academy Catholic Secondary School
Secondary: Catholic
2.90 km




