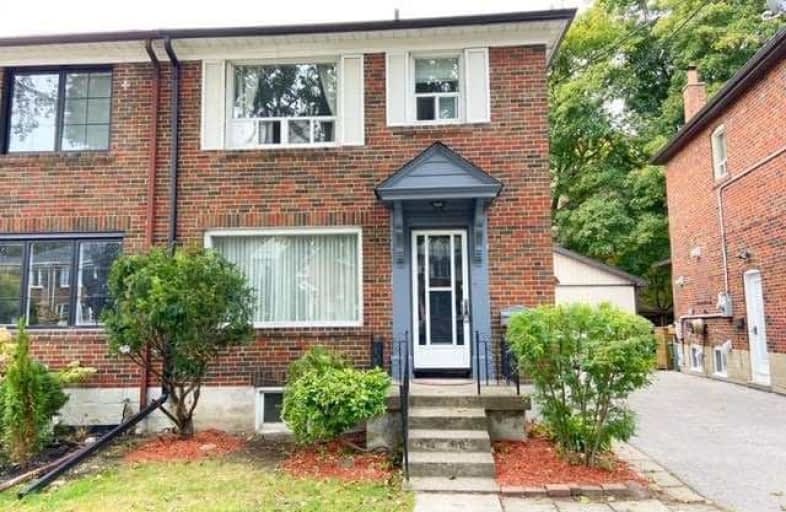
Video Tour

Bloorview School Authority
Elementary: Hospital
1.24 km
Park Lane Public School
Elementary: Public
1.62 km
Bessborough Drive Elementary and Middle School
Elementary: Public
1.39 km
St Bonaventure Catholic School
Elementary: Catholic
1.92 km
Fraser Mustard Early Learning Academy
Elementary: Public
1.56 km
Northlea Elementary and Middle School
Elementary: Public
0.97 km
East York Alternative Secondary School
Secondary: Public
3.49 km
Leaside High School
Secondary: Public
1.34 km
East York Collegiate Institute
Secondary: Public
3.35 km
Don Mills Collegiate Institute
Secondary: Public
2.68 km
Marc Garneau Collegiate Institute
Secondary: Public
1.97 km
Northern Secondary School
Secondary: Public
2.69 km
$
$4,250
- 2 bath
- 3 bed
- 2500 sqft
Left-7 Rainham Place, Toronto, Ontario • M3B 1A1 • Banbury-Don Mills
$
$3,800
- 1 bath
- 3 bed
- 1100 sqft
79 Cleveland Street, Toronto, Ontario • M4S 2W4 • Mount Pleasant East













