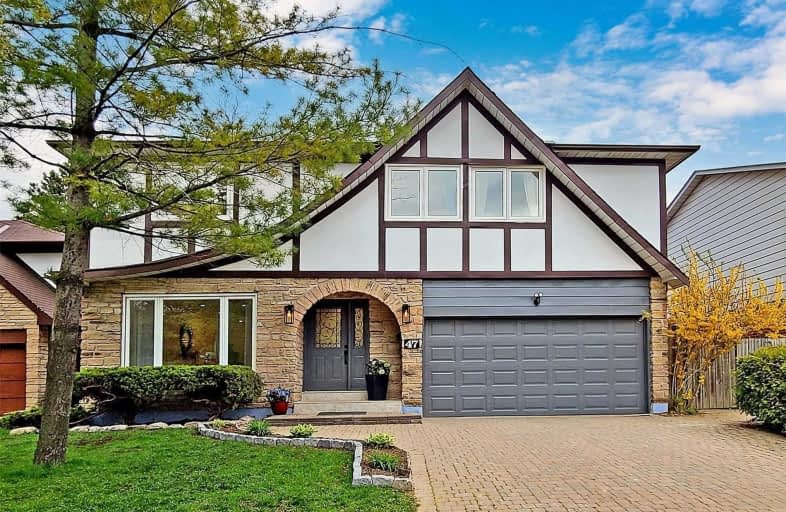
École élémentaire Étienne-Brûlé
Elementary: Public
1.10 km
Norman Ingram Public School
Elementary: Public
1.14 km
Rippleton Public School
Elementary: Public
0.72 km
Denlow Public School
Elementary: Public
0.42 km
Windfields Junior High School
Elementary: Public
1.32 km
St Bonaventure Catholic School
Elementary: Catholic
1.61 km
St Andrew's Junior High School
Secondary: Public
2.52 km
Windfields Junior High School
Secondary: Public
1.32 km
École secondaire Étienne-Brûlé
Secondary: Public
1.10 km
George S Henry Academy
Secondary: Public
2.46 km
York Mills Collegiate Institute
Secondary: Public
1.23 km
Don Mills Collegiate Institute
Secondary: Public
2.05 km










