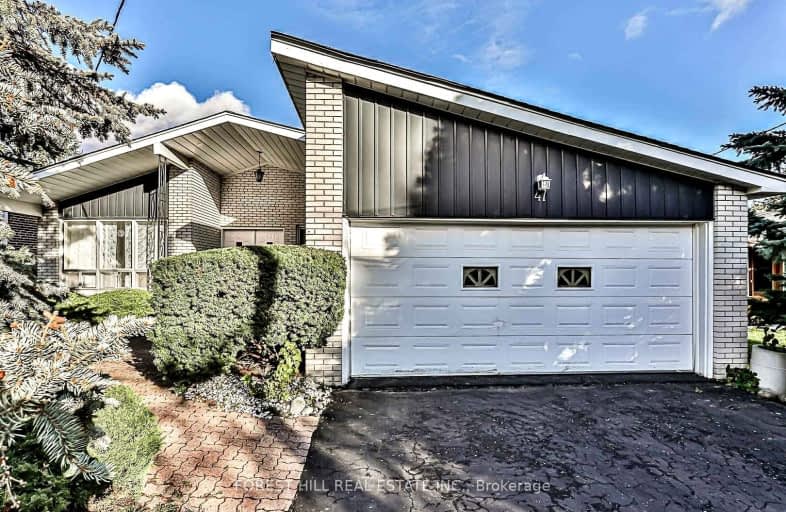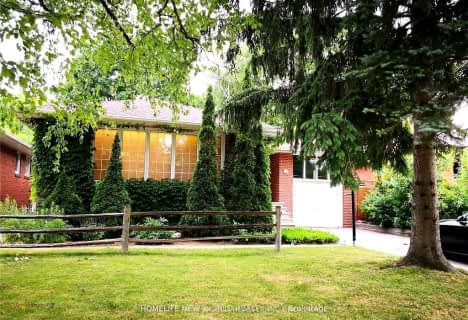Car-Dependent
- Almost all errands require a car.
4
/100
Good Transit
- Some errands can be accomplished by public transportation.
59
/100
Bikeable
- Some errands can be accomplished on bike.
56
/100

Pineway Public School
Elementary: Public
0.92 km
Blessed Trinity Catholic School
Elementary: Catholic
0.92 km
Zion Heights Middle School
Elementary: Public
1.23 km
Steelesview Public School
Elementary: Public
1.44 km
Bayview Middle School
Elementary: Public
1.56 km
Lester B Pearson Elementary School
Elementary: Public
0.50 km
Msgr Fraser College (Northeast)
Secondary: Catholic
2.45 km
Avondale Secondary Alternative School
Secondary: Public
2.45 km
St. Joseph Morrow Park Catholic Secondary School
Secondary: Catholic
1.26 km
Georges Vanier Secondary School
Secondary: Public
2.58 km
A Y Jackson Secondary School
Secondary: Public
2.08 km
Brebeuf College School
Secondary: Catholic
2.13 km
-
Cummer Park
6000 Leslie St (Cummer Ave), Toronto ON M2H 1J9 1.37km -
Conacher Park
Conacher Dr & Newton Ave, Ontario 1.5km -
East Don Parklands
Leslie St (btwn Steeles & Sheppard), Toronto ON 1.7km
-
TD Bank Financial Group
312 Sheppard Ave E, North York ON M2N 3B4 3.05km -
BMO Bank of Montreal
6468 Yonge St (at Centerpoint Mall), Toronto ON M2M 3X4 3.23km -
RBC Royal Bank
1800 Sheppard Ave E (at Fairview Mall), North York ON M2J 5A7 3.2km
$
$4,895
- 4 bath
- 4 bed
- 3000 sqft
11 Nipigon Avenue North, Toronto, Ontario • M2M 2V7 • Newtonbrook East














