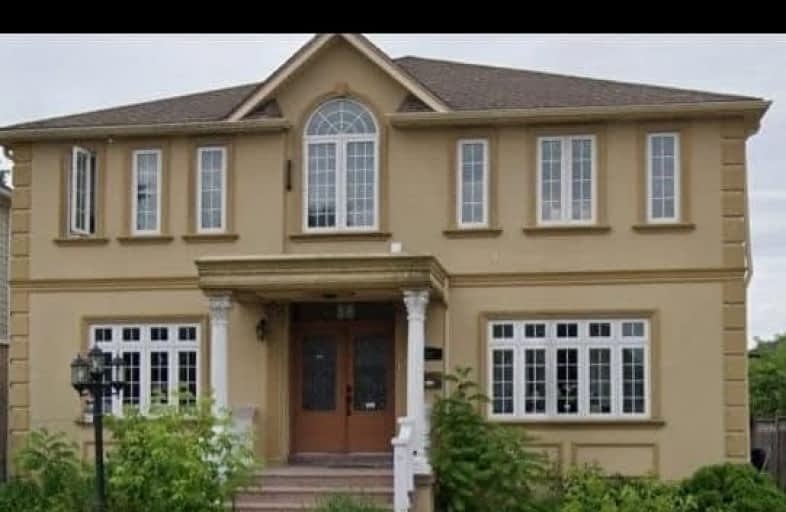
Highview Public School
Elementary: Public
0.62 km
ÉÉC Saint-Noël-Chabanel-Toronto
Elementary: Catholic
0.83 km
Chalkfarm Public School
Elementary: Public
0.89 km
Beverley Heights Middle School
Elementary: Public
1.09 km
Tumpane Public School
Elementary: Public
0.43 km
St. Andre Catholic School
Elementary: Catholic
1.03 km
Downsview Secondary School
Secondary: Public
2.25 km
Madonna Catholic Secondary School
Secondary: Catholic
2.26 km
C W Jefferys Collegiate Institute
Secondary: Public
3.85 km
Weston Collegiate Institute
Secondary: Public
2.19 km
Chaminade College School
Secondary: Catholic
1.66 km
St. Basil-the-Great College School
Secondary: Catholic
2.31 km

