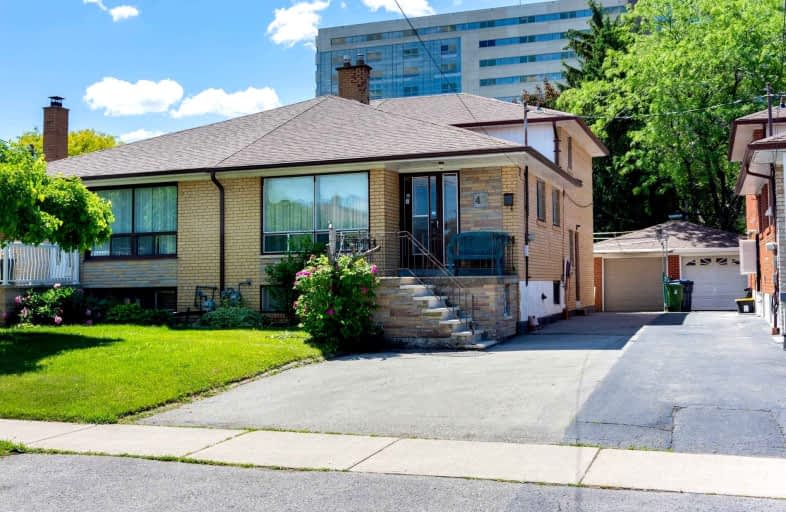
Highview Public School
Elementary: Public
0.79 km
Downsview Public School
Elementary: Public
0.79 km
ÉÉC Saint-Noël-Chabanel-Toronto
Elementary: Catholic
0.47 km
Pierre Laporte Middle School
Elementary: Public
0.26 km
St Raphael Catholic School
Elementary: Catholic
0.31 km
St Conrad Catholic School
Elementary: Catholic
0.55 km
Yorkdale Secondary School
Secondary: Public
2.48 km
Downsview Secondary School
Secondary: Public
0.99 km
Madonna Catholic Secondary School
Secondary: Catholic
0.97 km
C W Jefferys Collegiate Institute
Secondary: Public
3.64 km
Weston Collegiate Institute
Secondary: Public
2.95 km
Chaminade College School
Secondary: Catholic
1.87 km


