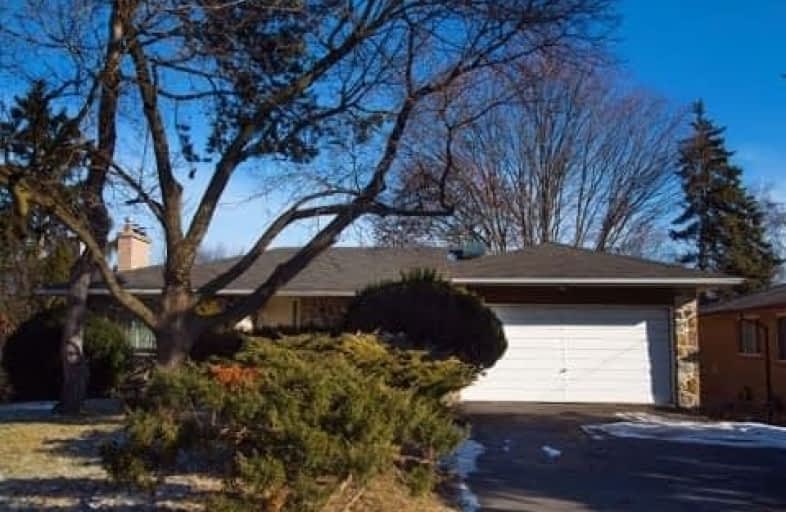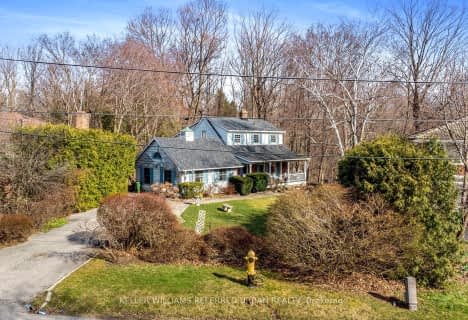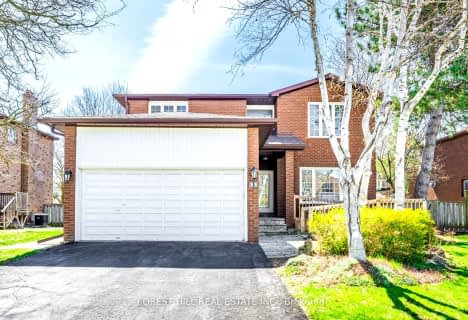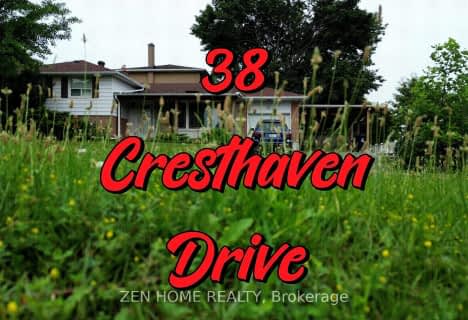
Blessed Trinity Catholic School
Elementary: Catholic
1.18 km
St Gabriel Catholic Catholic School
Elementary: Catholic
0.93 km
Finch Public School
Elementary: Public
0.96 km
Hollywood Public School
Elementary: Public
0.78 km
Elkhorn Public School
Elementary: Public
0.89 km
Bayview Middle School
Elementary: Public
0.22 km
Avondale Secondary Alternative School
Secondary: Public
2.20 km
St Andrew's Junior High School
Secondary: Public
2.81 km
Windfields Junior High School
Secondary: Public
2.71 km
St. Joseph Morrow Park Catholic Secondary School
Secondary: Catholic
2.26 km
Cardinal Carter Academy for the Arts
Secondary: Catholic
2.29 km
Earl Haig Secondary School
Secondary: Public
1.70 km
$
$1,688,000
- 4 bath
- 3 bed
- 1100 sqft
38 Cresthaven Drive, Toronto, Ontario • M2H 1M1 • Hillcrest Village
$
$1,588,000
- 3 bath
- 3 bed
- 2000 sqft
1041 Lillian Street, Toronto, Ontario • M2M 3G1 • Newtonbrook East














