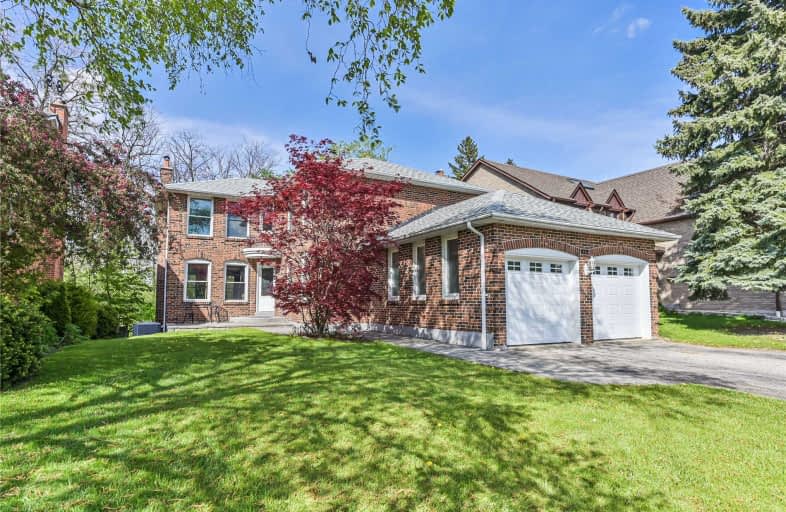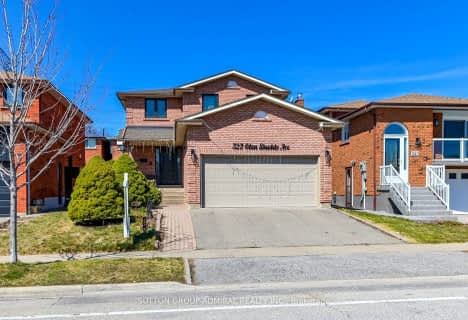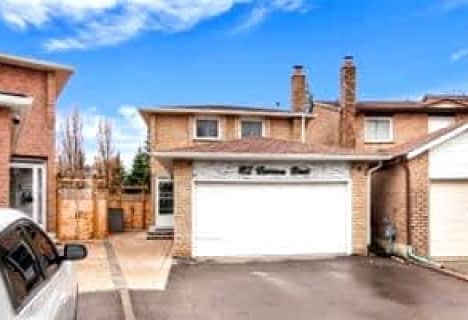
Fisherville Senior Public School
Elementary: Public
1.17 km
Wilmington Elementary School
Elementary: Public
1.62 km
Charlton Public School
Elementary: Public
1.69 km
Charles H Best Middle School
Elementary: Public
1.70 km
Louis-Honore Frechette Public School
Elementary: Public
1.00 km
Rockford Public School
Elementary: Public
0.46 km
North West Year Round Alternative Centre
Secondary: Public
1.19 km
Newtonbrook Secondary School
Secondary: Public
2.63 km
Vaughan Secondary School
Secondary: Public
1.95 km
William Lyon Mackenzie Collegiate Institute
Secondary: Public
3.27 km
Northview Heights Secondary School
Secondary: Public
1.16 km
St Elizabeth Catholic High School
Secondary: Catholic
2.31 km
$
$1,388,000
- 5 bath
- 4 bed
- 2000 sqft
17 Mortimer Court, Vaughan, Ontario • L4J 2P7 • Crestwood-Springfarm-Yorkhill
$
$1,499,000
- 4 bath
- 4 bed
- 2000 sqft
323 Glen Shields Avenue, Vaughan, Ontario • L4K 1T4 • Glen Shields














