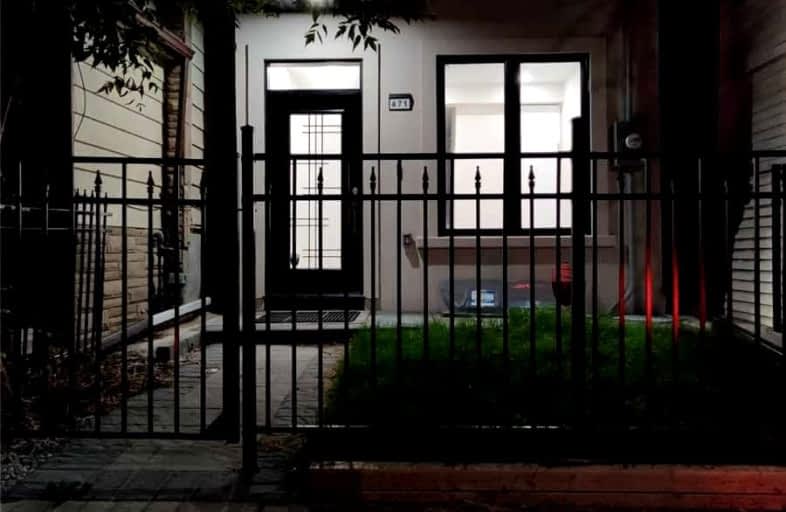Walker's Paradise
- Daily errands do not require a car.
Excellent Transit
- Most errands can be accomplished by public transportation.
Very Bikeable
- Most errands can be accomplished on bike.

East Alternative School of Toronto
Elementary: PublicÉÉC du Bon-Berger
Elementary: CatholicBlake Street Junior Public School
Elementary: PublicPape Avenue Junior Public School
Elementary: PublicEarl Grey Senior Public School
Elementary: PublicWilkinson Junior Public School
Elementary: PublicFirst Nations School of Toronto
Secondary: PublicSchool of Life Experience
Secondary: PublicSubway Academy I
Secondary: PublicGreenwood Secondary School
Secondary: PublicDanforth Collegiate Institute and Technical School
Secondary: PublicRiverdale Collegiate Institute
Secondary: Public-
Shisha Marquise
919 Danforth Avenue, Toronto, ON M4J 1L8 0.41km -
White Swan
836 Danforth Ave, Toronto, ON M4J 0.44km -
Mapleleaf Sports Bar & Grill
828 Danforth Ave, Toronto, ON M4J 1L6 0.45km
-
The Shmooz
590 Pape Avenue, Toronto, ON M4K 3R8 0.43km -
Starbucks
888 Danforth Avenue, Toronto, ON M4J 1L9 0.43km -
The One in the Only
966 Danforth Avenue, Toronto, ON M4J 1L9 0.47km
-
Shoppers Drug Mart
755 Av Danforth, Toronto, ON M4J 1L2 0.44km -
Danforth Medical Pharmacy
1156 Avenue Danforth, Toronto, ON M4J 1M3 0.71km -
Vina Pharmacy
1025 Gerrard Street E, Toronto, ON M4M 1Z6 0.85km
-
Domino's Pizza
873 Danforth Ave, Toronto, ON M4J 1L8 0.38km -
Danforth Dragon
861 Danforth Avenue, Toronto, ON M4J 1L8 0.39km -
One Night Only Pizza
581 Pape Avenue, Toronto, ON M4K 3R5 0.38km
-
Gerrard Square
1000 Gerrard Street E, Toronto, ON M4M 3G6 0.77km -
Gerrard Square
1000 Gerrard Street E, Toronto, ON M4M 3G6 0.78km -
Carrot Common
348 Danforth Avenue, Toronto, ON M4K 1P1 1.16km
-
Manke Fruits And Vegetables
886 Danforth Avenue, Toronto, ON M4J 1L8 0.43km -
Barcelona Gourmet
777 Danforth Avenue, Toronto, ON M4J 1L2 0.45km -
Shoppers Drug Mart
755 Av Danforth, Toronto, ON M4J 1L2 0.44km
-
LCBO - Danforth and Greenwood
1145 Danforth Ave, Danforth and Greenwood, Toronto, ON M4J 1M5 0.67km -
LCBO
200 Danforth Avenue, Toronto, ON M4K 1N2 1.42km -
Fermentations
201 Danforth Avenue, Toronto, ON M4K 1N2 1.41km
-
U-Haul Neighborhood Dealer
999 Danforth Ave, Toronto, ON M4J 1M1 0.46km -
Danforth Auto Tech
1110 Av Danforth, Toronto, ON M4J 1M3 0.64km -
Esso
1195 Danforth Avenue, Toronto, ON M4J 1M7 0.77km
-
Funspree
Toronto, ON M4M 3A7 0.69km -
Alliance Cinemas The Beach
1651 Queen Street E, Toronto, ON M4L 1G5 2.2km -
Nightwood Theatre
55 Mill Street, Toronto, ON M5A 3C4 3.37km
-
Pape/Danforth Library
701 Pape Avenue, Toronto, ON M4K 3S6 0.55km -
Jones Library
Jones 118 Jones Ave, Toronto, ON M4M 2Z9 1.19km -
Gerrard/Ashdale Library
1432 Gerrard Street East, Toronto, ON M4L 1Z6 1.38km
-
Bridgepoint Health
1 Bridgepoint Drive, Toronto, ON M4M 2B5 1.76km -
Michael Garron Hospital
825 Coxwell Avenue, East York, ON M4C 3E7 1.87km -
Sunnybrook
43 Wellesley Street E, Toronto, ON M4Y 1H1 3.72km
-
Phin Avenue Parkette
115 Condor Ave, Toronto ON 0.19km -
Aldwych Park
134 Aldwych Ave (btwn Dewhurst Blvd & Donlands Ave.), Toronto ON 0.98km -
Monarch Park
115 Felstead Ave (Monarch Park), Toronto ON 1.06km
-
Scotiabank
19 Bloor St W (at Yonge St.), Toronto ON M4W 1A3 4.03km -
TD Bank Financial Group
3060 Danforth Ave (at Victoria Pk. Ave.), East York ON M4C 1N2 4.33km -
CIBC
81 Bay St (at Lake Shore Blvd. W.), Toronto ON M5J 0E7 4.66km
- 1 bath
- 3 bed
795 Sammon Avenue, Toronto, Ontario • M4C 2E7 • Danforth Village-East York
- 2 bath
- 3 bed
- 1100 sqft
143 Eastwood Road, Toronto, Ontario • M4L 2E1 • Woodbine Corridor
- 3 bath
- 3 bed
83 Springdale Boulevard, Toronto, Ontario • M4J 1W6 • Danforth Village-East York
- 2 bath
- 3 bed
- 1100 sqft
39 Burgess Avenue, Toronto, Ontario • M4E 1W8 • East End-Danforth
- 5 bath
- 4 bed
- 2500 sqft
280 Westlake Avenue, Toronto, Ontario • M4C 4T6 • Woodbine-Lumsden














