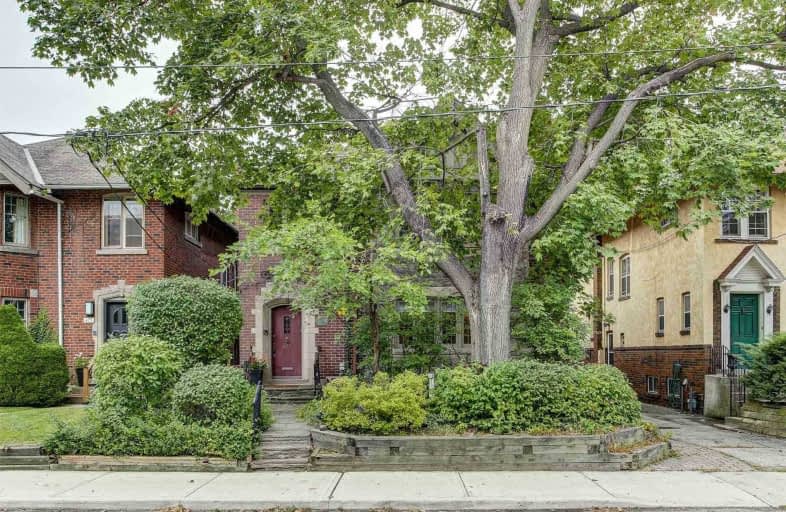Somewhat Walkable
- Some errands can be accomplished on foot.
56
/100
Excellent Transit
- Most errands can be accomplished by public transportation.
89
/100
Very Bikeable
- Most errands can be accomplished on bike.
78
/100

Spectrum Alternative Senior School
Elementary: Public
0.96 km
St Monica Catholic School
Elementary: Catholic
0.93 km
Oriole Park Junior Public School
Elementary: Public
0.38 km
John Fisher Junior Public School
Elementary: Public
1.10 km
Davisville Junior Public School
Elementary: Public
0.97 km
Allenby Junior Public School
Elementary: Public
0.87 km
Msgr Fraser College (Midtown Campus)
Secondary: Catholic
0.61 km
Forest Hill Collegiate Institute
Secondary: Public
1.29 km
Marshall McLuhan Catholic Secondary School
Secondary: Catholic
0.59 km
North Toronto Collegiate Institute
Secondary: Public
1.01 km
Lawrence Park Collegiate Institute
Secondary: Public
2.10 km
Northern Secondary School
Secondary: Public
1.43 km
-
Robert Bateman Parkette
281 Chaplin Cres, Toronto ON 0.79km -
Cortleigh Park
1.69km -
Sir Winston Churchill Park
301 St Clair Ave W (at Spadina Rd), Toronto ON M4V 1S4 2.26km
-
RBC Royal Bank
2346 Yonge St (at Orchard View Blvd.), Toronto ON M4P 2W7 0.73km -
RBC Royal Bank
1635 Ave Rd (at Cranbrooke Ave.), Toronto ON M5M 3X8 2.66km -
TD Bank Financial Group
3140 Dufferin St (at Apex Rd.), Toronto ON M6A 2T1 4.34km




