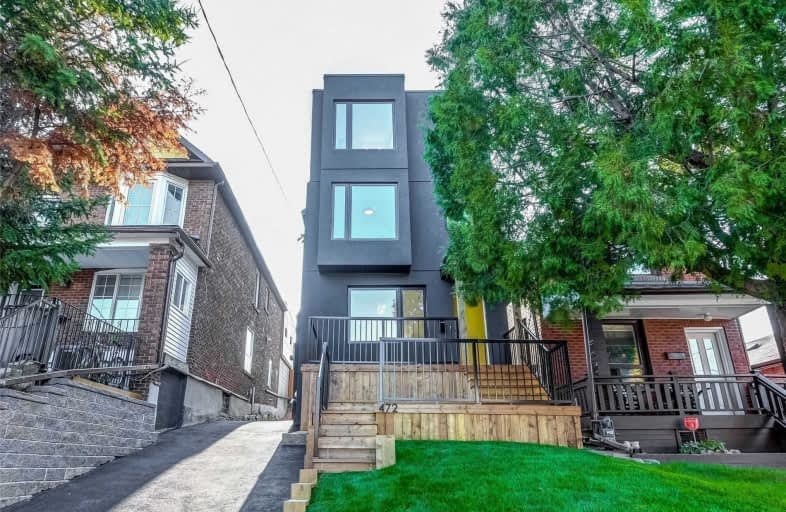
Fairbank Public School
Elementary: Public
0.78 km
St John Bosco Catholic School
Elementary: Catholic
0.37 km
D'Arcy McGee Catholic School
Elementary: Catholic
0.58 km
Stella Maris Catholic School
Elementary: Catholic
0.91 km
St Thomas Aquinas Catholic School
Elementary: Catholic
0.91 km
Rawlinson Community School
Elementary: Public
0.67 km
Vaughan Road Academy
Secondary: Public
0.84 km
Oakwood Collegiate Institute
Secondary: Public
1.29 km
Bloor Collegiate Institute
Secondary: Public
3.28 km
George Harvey Collegiate Institute
Secondary: Public
2.22 km
Forest Hill Collegiate Institute
Secondary: Public
2.62 km
Dante Alighieri Academy
Secondary: Catholic
2.67 km
$
$1,499,000
- 3 bath
- 3 bed
- 1100 sqft
710 Brock Avenue, Toronto, Ontario • M6H 3P2 • Dovercourt-Wallace Emerson-Junction














