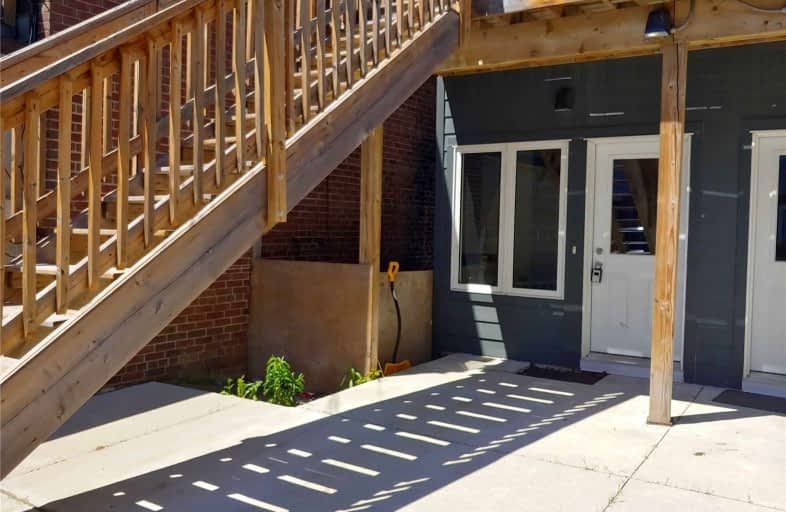
École élémentaire La Mosaïque
Elementary: Public
0.14 km
Diefenbaker Elementary School
Elementary: Public
0.81 km
Earl Beatty Junior and Senior Public School
Elementary: Public
0.67 km
Wilkinson Junior Public School
Elementary: Public
0.95 km
Cosburn Middle School
Elementary: Public
0.71 km
R H McGregor Elementary School
Elementary: Public
0.28 km
East York Alternative Secondary School
Secondary: Public
0.83 km
School of Life Experience
Secondary: Public
0.81 km
Greenwood Secondary School
Secondary: Public
0.81 km
St Patrick Catholic Secondary School
Secondary: Catholic
1.06 km
Danforth Collegiate Institute and Technical School
Secondary: Public
0.70 km
East York Collegiate Institute
Secondary: Public
0.79 km


