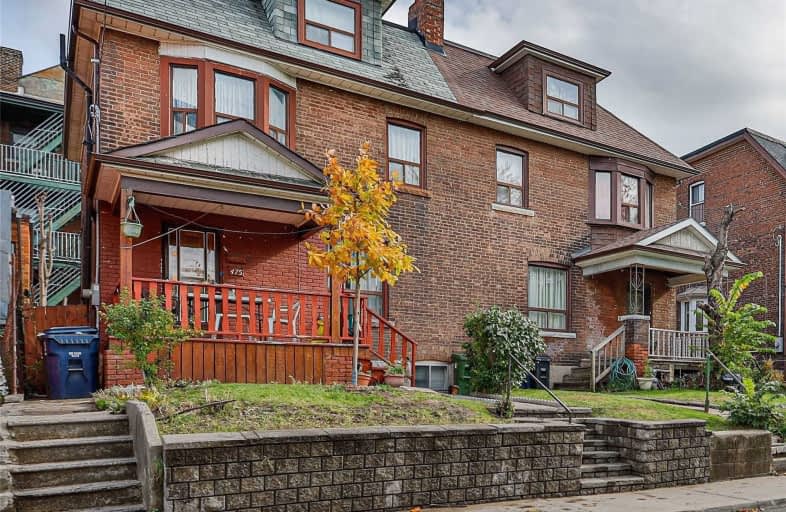
Delta Senior Alternative School
Elementary: PublicHorizon Alternative Senior School
Elementary: PublicMontrose Junior Public School
Elementary: PublicSt Raymond Catholic School
Elementary: CatholicHawthorne II Bilingual Alternative Junior School
Elementary: PublicEssex Junior and Senior Public School
Elementary: PublicMsgr Fraser Orientation Centre
Secondary: CatholicWest End Alternative School
Secondary: PublicMsgr Fraser College (Alternate Study) Secondary School
Secondary: CatholicCentral Toronto Academy
Secondary: PublicLoretto College School
Secondary: CatholicHarbord Collegiate Institute
Secondary: Public- 2 bath
- 6 bed
- 2000 sqft
225 Delaware Avenue, Toronto, Ontario • M6H 2T4 • Dovercourt-Wallace Emerson-Junction
- 3 bath
- 6 bed
29 Wade Avenue, Toronto, Ontario • M6H 1P4 • Dovercourt-Wallace Emerson-Junction
- 5 bath
- 5 bed
- 2000 sqft
157 Glenholme Avenue, Toronto, Ontario • M6E 3C5 • Oakwood Village
- 5 bath
- 6 bed
- 3000 sqft
418 Margueretta Street, Toronto, Ontario • M6H 3S5 • Dovercourt-Wallace Emerson-Junction
- 5 bath
- 5 bed
12 Wallace Avenue, Toronto, Ontario • M6H 1T5 • Dovercourt-Wallace Emerson-Junction
- 4 bath
- 6 bed
49 Millicent Street, Toronto, Ontario • M6H 1W3 • Dovercourt-Wallace Emerson-Junction














